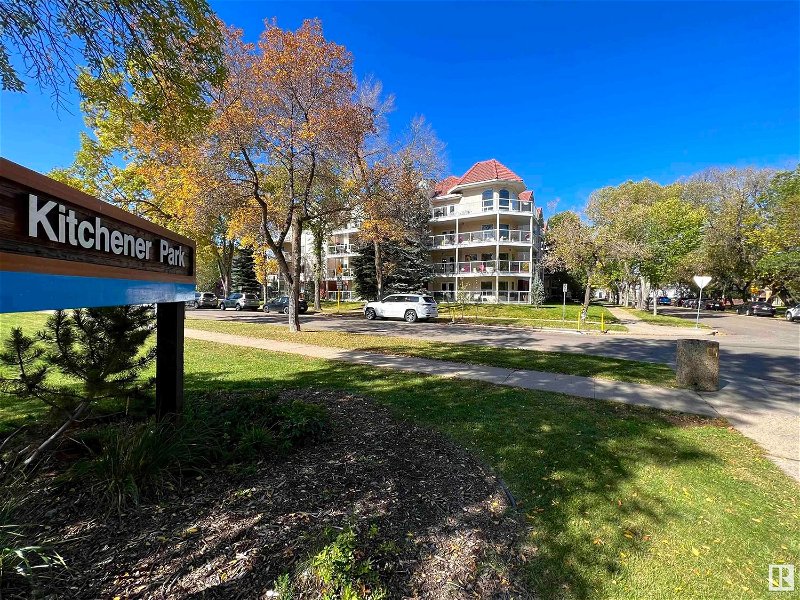Key Facts
- MLS® #: E4359025
- Property ID: SIRC1913732
- Property Type: Residential, Condo
- Living Space: 1,392.86 sq.ft.
- Year Built: 2002
- Bedrooms: 2
- Bathrooms: 2
- Parking Spaces: 1
- Listed By:
- Method Realty
Property Description
FACING the PARK~WRAP AROUND BALCONY~ALMOST 1400 sqft - Very few properties come to market with such a long list of benefits, and even fewer come with the size this condo offers. Sitting directly across from Kitchener Park in the heart of Oliver, and with gorgeous views of the Park from the massive wrap around deck, this home is perfectly located. Just steps from Unity Square, the Brewery district, and Grant MacEwan University...you are literally in the heart of everything. And being a south west corner unit, the home is flooded with natural light, both inside the home and on the massive deck. The unit also comes with heated underground parking, tons of amenities and it's own furnace. No noisy baseboards here! Inside the home is spacious with large bright rooms, a gorgeous den that can make a perfect home office, or convert it to a third bedroom! At almost 1400 sqft, this home is perfect for downsizing from the big home, or moving up from the typical boxy condo. Move in condition adult building.
Listing Agents
Request More Information
Request More Information
Location
10308 114 Street, Edmonton, Alberta, T5K 2X2 Canada
Around this property
Information about the area within a 5-minute walk of this property.
Request Neighbourhood Information
Learn more about the neighbourhood and amenities around this home
Request NowPayment Calculator
- $
- %$
- %
- Principal and Interest 0
- Property Taxes 0
- Strata / Condo Fees 0

