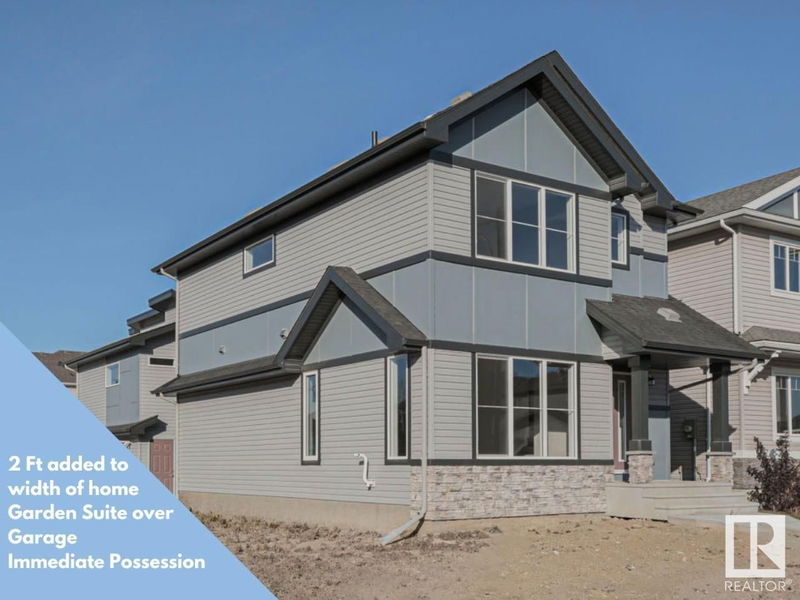Key Facts
- MLS® #: E4367484
- Property ID: SIRC1913678
- Property Type: Residential, House
- Living Space: 1,627.73 sq.ft.
- Year Built: 2023
- Bedrooms: 4
- Bathrooms: 3+1
- Parking Spaces: 2
- Listed By:
- Bode
Property Description
The Sansa is a unique home with enhanced features. Its width has been expanded by 2 ft., resulting in a spacious 1628 sq. ft. The main floor boasts 9 ft. ceilings and a separate side entrance. Situated on a CORNER LOT, the home enjoys extra side windows and a GARDEN LEGAL SUITE ABOVE THE 2-CAR GARAGE at the rear. Both the main home and the garage legal suite feature Luxury Vinyl Plank flooring throughout. The kitchens showcase quartz countertops, 4" quartz backsplashes, Silgranit sinks, recessed lighting and more. The main home welcomes you with an inviting foyer leading to a cozy great room with ample natural light. The open concept dining area complements the highly functional L-shaped kitchen, equipped with an island, pendant lighting, and a pantry. ENERGY REBATE Qualified Home. This home is BUILT GREEN and has been Energy Modeled. Homes purchased with Mortgage Insurance will qualify for Energy Rebates to the Buyer, from the Federal Government. GARAGE LEGAL SUITE INCLUDED!!
Listing Agents
Request More Information
Request More Information
Location
9217 Cooper Crescent, Edmonton, Alberta, T6W 3L1 Canada
Around this property
Information about the area within a 5-minute walk of this property.
Request Neighbourhood Information
Learn more about the neighbourhood and amenities around this home
Request NowPayment Calculator
- $
- %$
- %
- Principal and Interest 0
- Property Taxes 0
- Strata / Condo Fees 0

