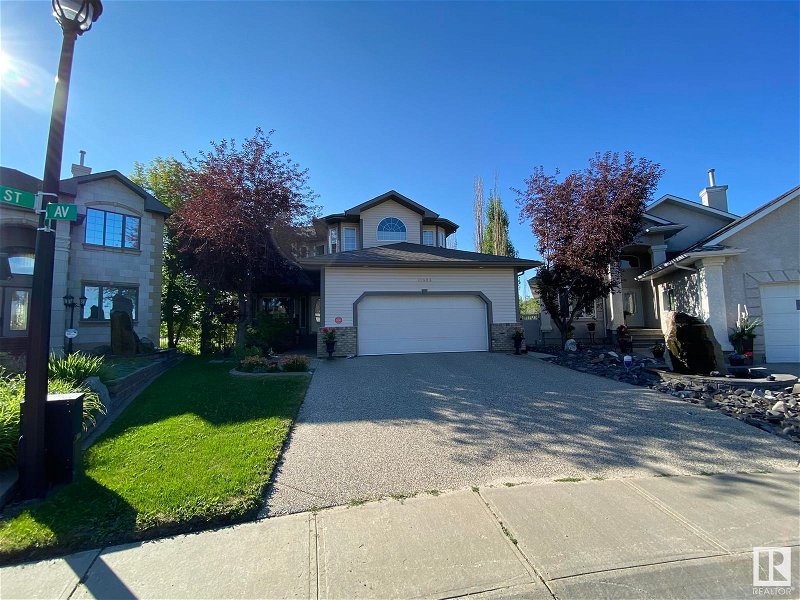Key Facts
- MLS® #: E4368652
- Property ID: SIRC1913650
- Property Type: Residential, House
- Living Space: 2,515.55 sq.ft.
- Year Built: 2003
- Bedrooms: 3+1
- Bathrooms: 3+1
- Parking Spaces: 6
- Listed By:
- MaxWell Polaris
Property Description
Beautiful F/F 4Bdrms, 4Baths, FULL A/C 2STOREY w/a 25x23 Double Att. Garage on a OVERSIZED Southeast facing 12,000Sq.Ft. PIE LOT Backing a Greenbelt & Pond in the community of CHAMBERY! Upon entry you are greeted w/a lg front entrance & Den on the left. The bright living room has a gas fireplace, lg Dining area for 8+Guest next to the open kitchen with GRANITE, 5-S/S Appliances & a WALK-THRU PANTRY to the garage door next to the 2pc powder room. The Upper Floor has a BONUS ROOM w/another corner GAS FIREPLACE + an UPPER LAUNDRY ROOM, 2nd & 3rd Bdrm, Full 4pc Bath & a Lg PRIMARY Bdrm w/a Full 4pc ENSUITE, Separate Shower & Soaker Tub + a Walk-In Closet. The F/F Basement has HEATED FLOORS w/a Family Room, Rec Room for a Pool Table, 4th Bdrm, Full 4pc Bath, LARGE WET BAR, 2-Furnaces, A/C, & Plenty of storage. You can spend all summer long in your 12,000Sq.Ft SW PIE LOT BACKYARD has a GAZEBO, FIRE PIT, GARDEN BOX, SHED & UNDERGROUND SPRINKLERS. Great family home with walking to K-6 Schools, Shopping & ETS.
Listing Agents
Request More Information
Request More Information
Location
10903 176a Avenue, Edmonton, Alberta, T5X 6H4 Canada
Around this property
Information about the area within a 5-minute walk of this property.
Request Neighbourhood Information
Learn more about the neighbourhood and amenities around this home
Request NowPayment Calculator
- $
- %$
- %
- Principal and Interest 0
- Property Taxes 0
- Strata / Condo Fees 0

