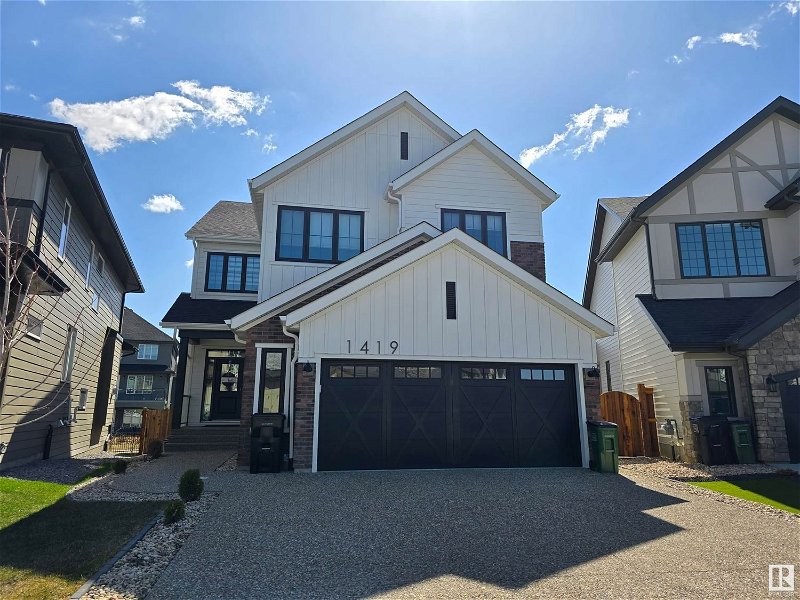Key Facts
- MLS® #: E4374901
- Property ID: SIRC1913465
- Property Type: Residential, Condo
- Living Space: 2,786.37 sq.ft.
- Year Built: 2023
- Bedrooms: 3
- Bathrooms: 2+1
- Parking Spaces: 4
- Listed By:
- RE/MAX Real Estate
Property Description
Beautiful farmhouse style 2 storey home located in the Hays Ridge Area of Jagare Ridge. Built by Kimberley Homes, this custom home has a soaring vaulted ceiling over the living room, beautiful hardwood flooring, 10' wide patio door with black interior windows. Modern kitchen with built-in banquet off the island for a unique dining space, coffee bar with wine/beverage refrigerator, and abundant cabinet and counter space. There is a walk through pantry to the laundry room/mud room, 9 ft ceilings, impressive den, and a 2pc bath. Striking staircase goes up to the bonus room which is open to below. Gorgeous primary bedroom, with dual closets and a spectacular 5pc ensuite. Two additional bedrooms, 4pc bath, and a large bonus room. The unfinished basement is waiting for future development. Double attached garage with epoxy floor. Central air. Huge pie-shaped southeast facing back yard has 2-tiered composite deck with concrete pad below should you want to install a hot tub. Fully fenced and landscaped!
Listing Agents
Request More Information
Request More Information
Location
1419 Howes Crescent, Edmonton, Alberta, T6W 4G5 Canada
Around this property
Information about the area within a 5-minute walk of this property.
Request Neighbourhood Information
Learn more about the neighbourhood and amenities around this home
Request NowPayment Calculator
- $
- %$
- %
- Principal and Interest 0
- Property Taxes 0
- Strata / Condo Fees 0

