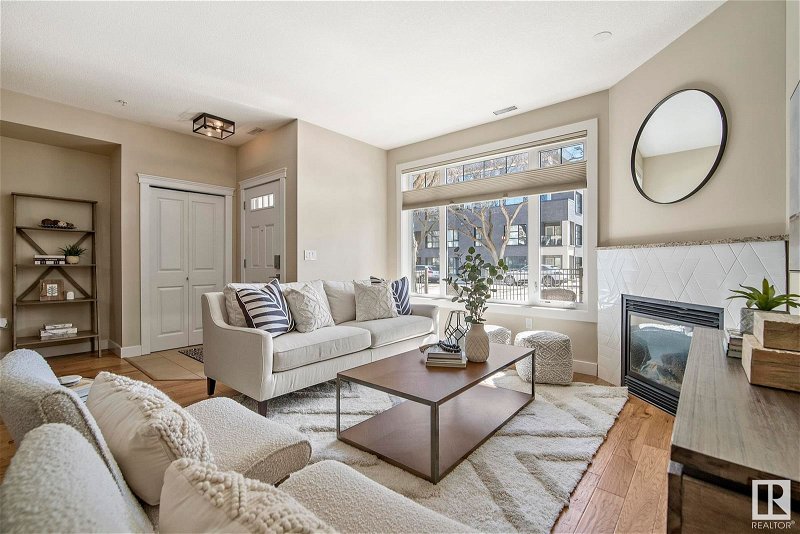Key Facts
- MLS® #: E4381318
- Property ID: SIRC1912978
- Property Type: Residential, Condo
- Living Space: 1,168.76 sq.ft.
- Year Built: 2011
- Bedrooms: 3
- Bathrooms: 2+1
- Parking Spaces: 1
- Listed By:
- Rimrock Real Estate
Property Description
Sophisticated Belgravia 2 storey style townhouse condo in a walkable Mature neighborhood just minutes to the University of Alberta hospital and campus. Featuring 3 bedrooms + 2.5 bathrooms + 1 underground parking stall. Stylishly upgraded with hardwood floors throughout the main floor, NEWER Kitchen-Aid appliances, Silestone Quartz Counters, Kraus industrial sink, Hunter Douglas blinds and hand-laid Trapeze porcelain tile on kitchen backsplash and fireplace surround. Upstairs the master bedroom has a hand milled feature wall, California Closets and a quiet SOUTH facing balcony overlooking a tree lined street. Other notable condo features: in suite laundry, air conditioning, gas BBQ hook up, in suite storage and a heat pump. Building amenities include: a very large exercise room, social room and bike rack. Condo fees include HEAT & WATER. Ideally located in a vibrant community with Belgravia Hub & Mood Cafe across the street and 2 blocks from Belgravia/McKernan LRT and McKernan K – 9 school.
Listing Agents
Request More Information
Request More Information
Location
11518 76 Avenue, Edmonton, Alberta, T6G 0K7 Canada
Around this property
Information about the area within a 5-minute walk of this property.
Request Neighbourhood Information
Learn more about the neighbourhood and amenities around this home
Request NowPayment Calculator
- $
- %$
- %
- Principal and Interest 0
- Property Taxes 0
- Strata / Condo Fees 0

