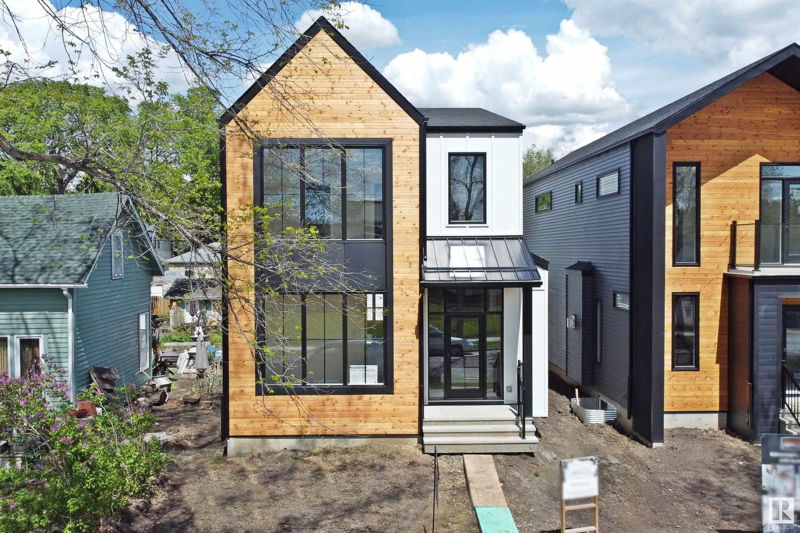Key Facts
- MLS® #: E4382765
- Property ID: SIRC1912833
- Property Type: Residential, House
- Living Space: 2,093.81 sq.ft.
- Year Built: 2023
- Bedrooms: 3
- Bathrooms: 2+1
- Parking Spaces: 2
- Listed By:
- RE/MAX Excellence
Property Description
ACCENT INFILLS is pleased to present the WINFORD! This stunning 3 bed, 2.5 bath, 2 Storey in King Edward Park is sure to impress. Enjoy hosting from your GOURMET KITCHEN w/ KITCHEN AID appliances, huge island, built-in pantry, & dry bar w/ beverage cooler. This 2,093 sq ft home feat a very spacious LR incl a tile surround ELECTRIC FIREPLACE. Plenty of space at the rear entry w/ custom bench & hooks. A spacious front Den/Office rounds out the main. 10' CEILINGS on the main, 9' on the 2nd level and basement. The stairwell is showcased w/ CUSTOM METAL RAILING. The primary bedroom is right out of magazine feat a VAULTED CEILING, big walk-in closet w/ built-in shelving, & a jaw-dropping ENSUITE w/ soaker tub & custom glass shower. A 4pc bath, 2 more spacious beds & A SEPARATE LAUNDRY ROOM completes the 2nd level. The basement is roughed in for a suite. Oversized 22' wide DB GARAGE & 22' wide rear deck are incl. Conveniently located right across from Donnan Elementary School. This is the one!
Listing Agents
Request More Information
Request More Information
Location
8550 79 Avenue, Edmonton, Alberta, T5N 0T9 Canada
Around this property
Information about the area within a 5-minute walk of this property.
Request Neighbourhood Information
Learn more about the neighbourhood and amenities around this home
Request NowPayment Calculator
- $
- %$
- %
- Principal and Interest 0
- Property Taxes 0
- Strata / Condo Fees 0

