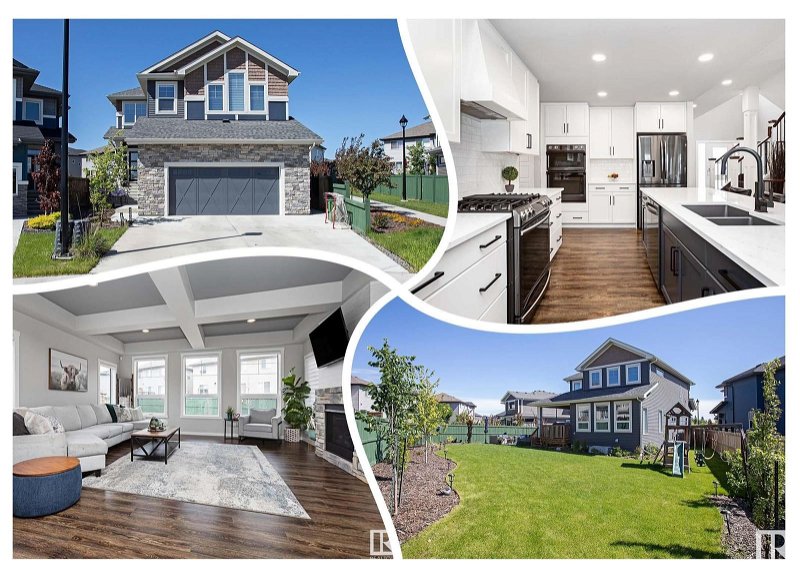Key Facts
- MLS® #: E4383017
- Property ID: SIRC1912804
- Property Type: Residential, House
- Living Space: 2,744.82 sq.ft.
- Year Built: 2020
- Bedrooms: 3+2
- Bathrooms: 3+1
- Parking Spaces: 4
- Listed By:
- RE/MAX River City
Property Description
CLASS with DISTINCTION! CUL-DE-SAC location, MASSIVE landscaped yard w/ stamped CONCRETE PATIO, sprinklered, COVERED DECK, mulched borders, OVERSIZED GARAGE w/ soaring ceiling & 220v outlet! IMPRESSIVE curb appeal w/ STONE accents, HARDIE SHAKES & barn styled garage door. Inside is a stunning w/ RICH vinyl plank (including staircase), BOXED CEILING in the living room w/ gas fireplace, a CHEF'S KITCHEN w/ two toned cabinets, QUARTZ, expansive island, BUTLERS KITCHEN, HIGH-END gas stove, built in ovens & microwave, WALK-IN PANTRY & a separate MUDROOM w/ built in bench & cubbies. Upper floor has a BONUS ROOM w/ VAULTED CEILING, laundry room, full bath, 3 bedrooms including a master suite w/ walk-in, LUXURY ensuite w/ CUSTOM tiled, glass panel shower, DUAL VANITY, hexagon TILED FLOOR, soaker tub, & private commode. BASE-MINT! 9 ft ceilings, 2 bedrooms, 3 piece bath w/ QUARTZ counters, LARGE FAMILY room for games night & another rough in for laundry. Keep cool w/ CENTRAL A/C. Shows a 10/10! You will LOVE it!
Listing Agents
Request More Information
Request More Information
Location
9328 206 Street, Edmonton, Alberta, T5T 4P1 Canada
Around this property
Information about the area within a 5-minute walk of this property.
Request Neighbourhood Information
Learn more about the neighbourhood and amenities around this home
Request NowPayment Calculator
- $
- %$
- %
- Principal and Interest 0
- Property Taxes 0
- Strata / Condo Fees 0

