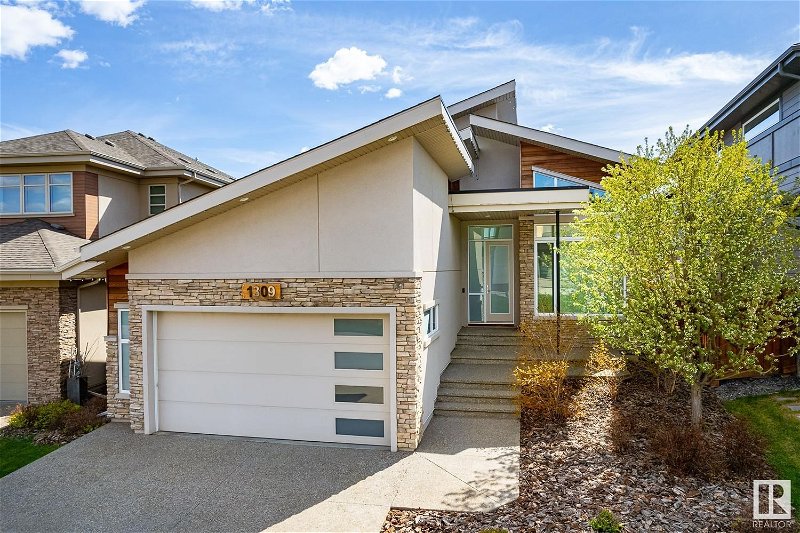Key Facts
- MLS® #: E4388291
- Property ID: SIRC1912551
- Property Type: Residential, Condo
- Living Space: 1,796.19 sq.ft.
- Year Built: 2015
- Bedrooms: 2+1
- Bathrooms: 2+1
- Parking Spaces: 4
- Listed By:
- Royal Lepage Arteam Realty
Property Description
Nestled in Jagare Ridge, this former show home, bungalow offers a luxurious and sophisticated living experience. With soaring 20 feet ceilings and Sonos, three spacious bedrms and three well-appointed bathrooms and main floor den, this home caters to both comfort and style. The carefully designed layout ensures a seamless flow between the living spaces, with main floor laundry and a large back foyer with built in shelving. The kitchen is a masterpiece of design, highlighted by a stunning waterfall island that not only serves as a focal point but also provides additional seating for casual dining and entertaining. Large primary bedroom with access to the deck.Equipped with chef-grade appliances and a Butler's pantry, for cooking enthusiasts. Additionally, the fully developed basement a state-of-the-art gym enclosed in glass, along with 2 more bedrms a flex room and 5 pc. bathroom. Enjoy eco-friendly living with inclusion of solar panels. There is also an assumable mortgage available at 1.79% fixed rate
Listing Agents
Request More Information
Request More Information
Location
1309 Hainstock Way, Edmonton, Alberta, T6W 3B6 Canada
Around this property
Information about the area within a 5-minute walk of this property.
Request Neighbourhood Information
Learn more about the neighbourhood and amenities around this home
Request NowPayment Calculator
- $
- %$
- %
- Principal and Interest 0
- Property Taxes 0
- Strata / Condo Fees 0

