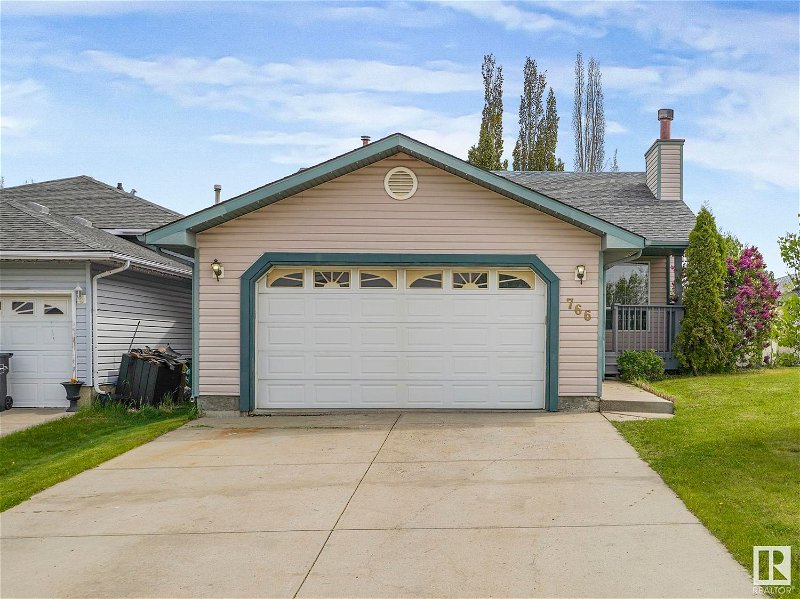Key Facts
- MLS® #: E4390236
- Property ID: SIRC1912424
- Property Type: Residential, House
- Living Space: 1,219.45 sq.ft.
- Year Built: 1998
- Bedrooms: 3+2
- Bathrooms: 2+1
- Parking Spaces: 4
- Listed By:
- MaxWell Progressive
Property Description
A Must See! This 5 bedroom RENOVATED Bungalow with over 2400sq ft of living space is Located on a quiet and private corner lot in Jackson Heights. Featuring Vaulted Ceilings and a bay window. Entertain your guests in the spacious living room with wood burning fireplace or enjoy the warmth of the summer sun on your south facing deck. The master bedroom has a 2pce ensuite and a huge walk in closet. 2 additional bedrooms and a 4pce bath. The lower level of this home features a large family room area, a 4th & 5th Bedroom and 4pce bath area with huge rec room. The south facing deck is accessible from the eat-in kitchen. Double Attached Garage completes this lovely home.RECENT UPGRADES INCLUDE COMPLETE HOUSE PAINTED, NEW MODERN LIGHTING, KITCHEN WITH QUARTZ, SS APPLIANCES, SHINGLES, AND H20 TANK! A 2-minute drive to the Millwoods Golf Course, spray park, shops & convenient Whitemud Drive access. Short walking distance to a quality elementary school. Outstanding value in todays market! Act fast!
Listing Agents
Request More Information
Request More Information
Location
766 Johns Road, Edmonton, Alberta, T6L 6X4 Canada
Around this property
Information about the area within a 5-minute walk of this property.
Request Neighbourhood Information
Learn more about the neighbourhood and amenities around this home
Request NowPayment Calculator
- $
- %$
- %
- Principal and Interest 0
- Property Taxes 0
- Strata / Condo Fees 0

