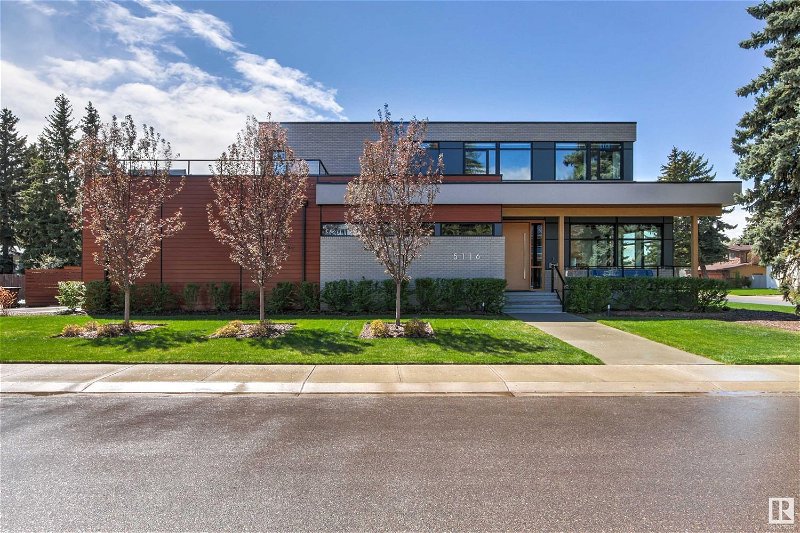Key Facts
- MLS® #: E4390575
- Property ID: SIRC1912358
- Property Type: Residential, House
- Living Space: 3,393.14 sq.ft.
- Year Built: 2015
- Bedrooms: 3+2
- Bathrooms: 4
- Parking Spaces: 5
- Listed By:
- Logic Realty
Property Description
Welcome to this stunning, custom built Architectural, 5 bed and 4 bath, 3393 sq. ft home, thoughtfully designed for busy family life and entertaining with extensive built-in storage throughout. With its beams, stairs and front door crafted with Douglas fir, sculptural light fixtures, high end European appliances, and a beautiful solid slab marble backsplash in the kitchen, this home is filled with artful elements and exceptional craftsmanship throughout. The open main floor has 20 foot ceilings, massive windows with power blinds, gourmet kitchen, secondary prep kitchen ,living room, 3 piece bath and a beautiful office. Upstairs are your flex room with fireplace, rooftop deck hot tub and 3 bedrooms, 2 baths and laundry room. The lower level has 2 more large bedrooms, a family room, kitchenette, bathroom, and patio with access to the low maintenance backyard. The incredible attached garage/workshop is over 1200 sq. ft and the entire home has in-floor heat and also the Sonos Music system. Welcome Home!
Listing Agents
Request More Information
Request More Information
Location
5116 126 Street, Edmonton, Alberta, T6H 3W2 Canada
Around this property
Information about the area within a 5-minute walk of this property.
Request Neighbourhood Information
Learn more about the neighbourhood and amenities around this home
Request NowPayment Calculator
- $
- %$
- %
- Principal and Interest 0
- Property Taxes 0
- Strata / Condo Fees 0

