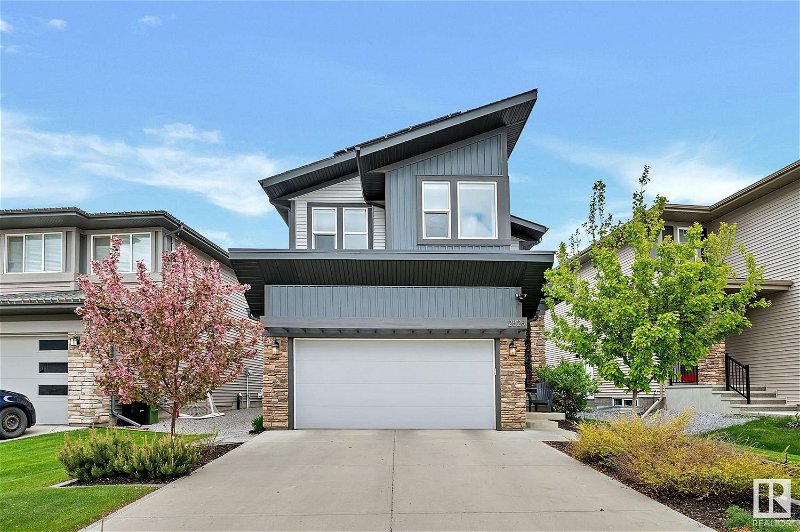Key Facts
- MLS® #: E4390985
- Property ID: SIRC1912233
- Property Type: Residential, House
- Living Space: 2,174.33 sq.ft.
- Year Built: 2017
- Bedrooms: 3
- Bathrooms: 2+1
- Listed By:
- RE/MAX River City
Property Description
FULLY UPGRADED, GREEN CERTIFIED 3 bedroom home in The Uplands, showcasing 2,174 sqft of luxury living space. Main floor features an inviting front entry, cozy living room w. a new gas fireplace, dining area, & a chef's kitchen equipped quartz counters, gas stove top, ample cabinetry, & upgraded pantry. Upstairs boasts a flex room perfect for family movie night, convenient laundry, 4pce bath,& 3 bedrooms including a lavish primary room w. his and hers walk-in closets, dual separate sinks, makeup vanity, fully tiled shower, soaker bath, & water closet. Unfinished basement ready for your personal touch. Enjoy the upgraded landscaping & backyard oasis w. composite tiered deck, & built-in gazebo. Stay warm on winter days with your HEATED ATTACHED double garage. Doesn't stop there- the SOLAR PANELS have already more than 1/2 paid themselves off! Custom HUNTER DOUGLAS silhouette blinds. Close to amenities, parks, schools & quick access to Anthony Henday. Impeccably maintained & designed for sophisticated living
Listing Agents
Request More Information
Request More Information
Location
2828 202 Street, Edmonton, Alberta, T6M 0W6 Canada
Around this property
Information about the area within a 5-minute walk of this property.
Request Neighbourhood Information
Learn more about the neighbourhood and amenities around this home
Request NowPayment Calculator
- $
- %$
- %
- Principal and Interest 0
- Property Taxes 0
- Strata / Condo Fees 0

