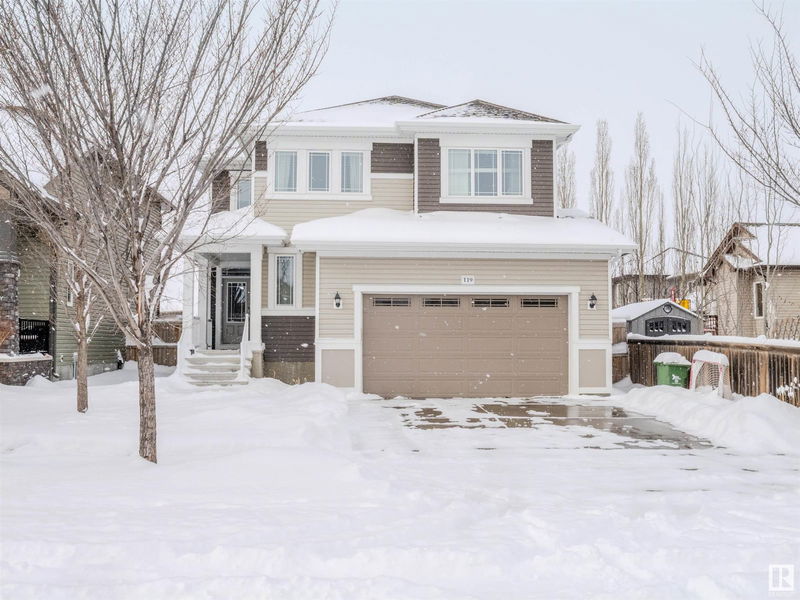Key Facts
- MLS® #: E4428243
- Property ID: SIRC2343896
- Property Type: Residential, Single Family Detached
- Living Space: 1,845.16 sq.ft.
- Year Built: 2016
- Bedrooms: 3
- Bathrooms: 3+1
- Parking Spaces: 4
- Listed By:
- RE/MAX Elite
Property Description
Fantastic, 3 bedroom, 4 bathroom, fully finished home in Colonial Estates! Featuring an open concept floor plan, 9-foot ceilings, laminate flooring, triple pane windows, large kitchen with quartz counter-tops, island seating, walk-in pantry, gas range, upgraded soft close cabinets, under mount cabinet lighting and stainless steel appliances! The cozy living room has a stone, gas fireplace and a lovely view of the yard. Upstairs, an adorable reading nook, laundry room with custom built-in pedestals with cubbies, quartz countertop top and tons of room for storage. The primary bedroom has a massive walk-in closet plus a second closet and a spacious 4pc ensuite! 2 additional bedrooms upstairs are a good size with large closets! The newly, professionally finished basement offers a flex space, 3-piece bathroom, gym area (easily converted to 4th bedroom) and additional storage! The sunny west-facing yard is fully landscaped with a deck, privacy wall, and garden boxes. A/C and over-sized double garage!
Listing Agents
Request More Information
Request More Information
Location
119 Rideau Crescent, Beaumont, Alberta, T4X 1Z6 Canada
Around this property
Information about the area within a 5-minute walk of this property.
- 24.86% 35 to 49 年份
- 17.25% 50 to 64 年份
- 14.88% 20 to 34 年份
- 9.81% 65 to 79 年份
- 9.07% 5 to 9 年份
- 8.52% 0 to 4 年份
- 8.36% 10 to 14 年份
- 6.54% 15 to 19 年份
- 0.73% 80 and over
- Households in the area are:
- 90.19% Single family
- 8.58% Single person
- 0.62% Multi person
- 0.61% Multi family
- 177 608 $ Average household income
- 76 859 $ Average individual income
- People in the area speak:
- 89.46% English
- 3.77% French
- 1.31% English and non-official language(s)
- 1.14% Punjabi (Panjabi)
- 1.13% English and French
- 0.75% German
- 0.75% Spanish
- 0.56% Tagalog (Pilipino, Filipino)
- 0.56% Hindi
- 0.56% Urdu
- Housing in the area comprises of:
- 98.29% Single detached
- 1.71% Semi detached
- 0% Duplex
- 0% Row houses
- 0% Apartment 1-4 floors
- 0% Apartment 5 or more floors
- Others commute by:
- 2.85% Foot
- 2.84% Other
- 0.94% Public transit
- 0% Bicycle
- 30.52% High school
- 24.36% College certificate
- 16.36% Bachelor degree
- 13.37% Trade certificate
- 9.24% Did not graduate high school
- 4.36% Post graduate degree
- 1.79% University certificate
- The average are quality index for the area is 1
- The area receives 198.36 mm of precipitation annually.
- The area experiences 7.4 extremely hot days (28.33°C) per year.
Request Neighbourhood Information
Learn more about the neighbourhood and amenities around this home
Request NowPayment Calculator
- $
- %$
- %
- Principal and Interest $3,071 /mo
- Property Taxes n/a
- Strata / Condo Fees n/a

