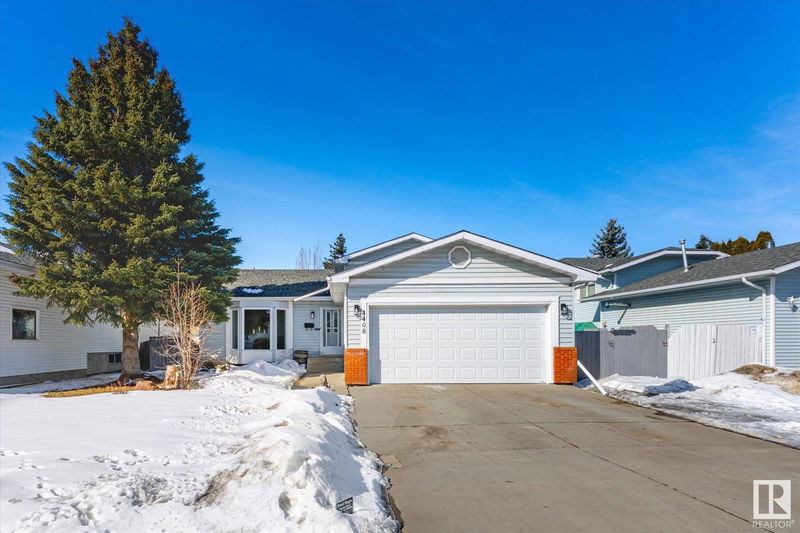Key Facts
- MLS® #: E4426825
- Property ID: SIRC2332730
- Property Type: Residential, Single Family Detached
- Living Space: 1,007.94 sq.ft.
- Year Built: 1984
- Bedrooms: 3
- Bathrooms: 2
- Parking Spaces: 6
- Listed By:
- Black Sheep Realty
Property Description
Charming 4-level split in Beaumont offering nearly 1,900 sq. ft. of interior living space. The main floor features a bright living room and a kitchen with rich wood cabinetry with beautiful natural graining. Upstairs offers three bedrooms, including a primary with dual access to the full bath. The massive family room on the lower level is perfect for entertaining, with a second full bathroom nearby and a brick-faced fireplace. The basement includes a versatile den, laundry, storage room, and one room with a tiled dog-washing station. Outside, a large backyard with a built-in fire pit, patio, covered deck and hot tub pad already wired with electrical. Direct access to walking paths, parks, and outdoor ice rink. RECENT UPGRADES: Garage door (2025), new roof (2023), hot water tank (2022), furnace and ducts professionally serviced (2025), all baseboards and window trims (2025) kitchen appliances (2022), luxury vinyl plank flooring, new washer/dryer, fence repairs, outdoor lighting, and landscaping.
Listing Agents
Request More Information
Request More Information
Location
4408 51 Street, Beaumont, Alberta, T4X 1C7 Canada
Around this property
Information about the area within a 5-minute walk of this property.
Request Neighbourhood Information
Learn more about the neighbourhood and amenities around this home
Request NowPayment Calculator
- $
- %$
- %
- Principal and Interest $2,148 /mo
- Property Taxes n/a
- Strata / Condo Fees n/a

