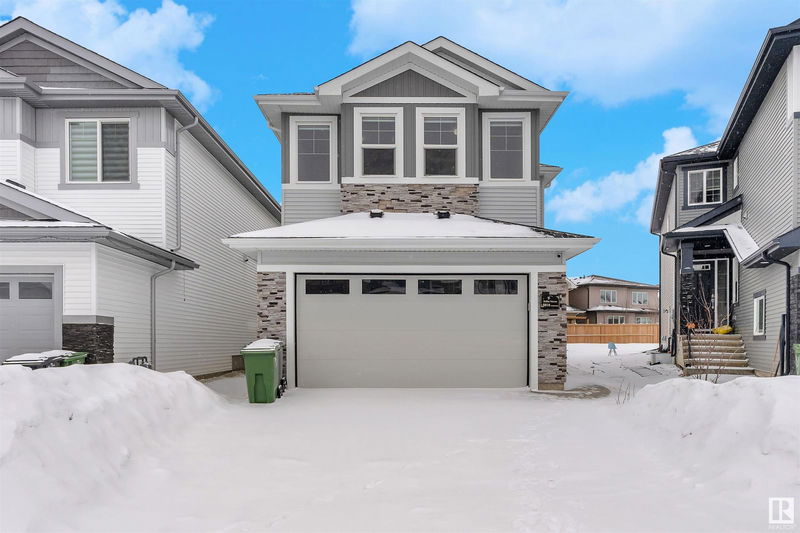Key Facts
- MLS® #: E4425866
- Property ID: SIRC2323142
- Property Type: Residential, Single Family Detached
- Living Space: 2,160.12 sq.ft.
- Year Built: 2023
- Bedrooms: 4
- Bathrooms: 3
- Listed By:
- Exp Realty
Property Description
Stunning custom-built detached home features a double garage and is loaded with custom finishes and upgrades throughout. Situated on a pie-shaped regular lot, the property is fully landscaped. Step into the open-to-above living area, where a striking floor-to-ceiling tiled feature wall surrounds a sleek electric fireplace. The extended open-concept kitchen boasts built-in appliances, quartz countertops, and a spice kitchen for added convenience. Glass railing with step lights leads you upstairs to a spacious bonus room, highlighted by an indent ceiling and feature wall. The primary bedroom offers a luxurious 5-piece ensuite and a walk-in closet, while two additional spacious bedrooms share a convenient Jack & Jill 4-piece bathroom. The separate entrance to the unfinished basement provides exciting future potential for customization. This home is a perfect blend of elegance and functionality!
Listing Agents
Request More Information
Request More Information
Location
5816 Peltier Close, Beaumont, Alberta, T4X 2Y1 Canada
Around this property
Information about the area within a 5-minute walk of this property.
- 25.75% 35 to 49 years
- 18.42% 50 to 64 years
- 15.49% 20 to 34 years
- 9.93% 10 to 14 years
- 7.93% 5 to 9 years
- 7.91% 65 to 79 years
- 7.86% 15 to 19 years
- 5.8% 0 to 4 years
- 0.92% 80 and over
- Households in the area are:
- 85.2% Single family
- 11.66% Single person
- 2.33% Multi person
- 0.81% Multi family
- $182,080 Average household income
- $81,074 Average individual income
- People in the area speak:
- 83.75% English
- 6.84% Punjabi (Panjabi)
- 2.47% French
- 2% English and non-official language(s)
- 1.25% English and French
- 0.97% Tagalog (Pilipino, Filipino)
- 0.97% German
- 0.68% Hindi
- 0.56% Spanish
- 0.51% Polish
- Housing in the area comprises of:
- 77.36% Single detached
- 14.85% Row houses
- 6.04% Semi detached
- 1.1% Apartment 1-4 floors
- 0.65% Duplex
- 0% Apartment 5 or more floors
- Others commute by:
- 3.06% Other
- 0.43% Foot
- 0.17% Public transit
- 0% Bicycle
- 30.77% High school
- 22.7% Bachelor degree
- 22.48% College certificate
- 12.74% Trade certificate
- 8.02% Did not graduate high school
- 3.17% Post graduate degree
- 0.13% University certificate
- The average air quality index for the area is 1
- The area receives 198.34 mm of precipitation annually.
- The area experiences 7.39 extremely hot days (28.41°C) per year.
Request Neighbourhood Information
Learn more about the neighbourhood and amenities around this home
Request NowPayment Calculator
- $
- %$
- %
- Principal and Interest $3,090 /mo
- Property Taxes n/a
- Strata / Condo Fees n/a

