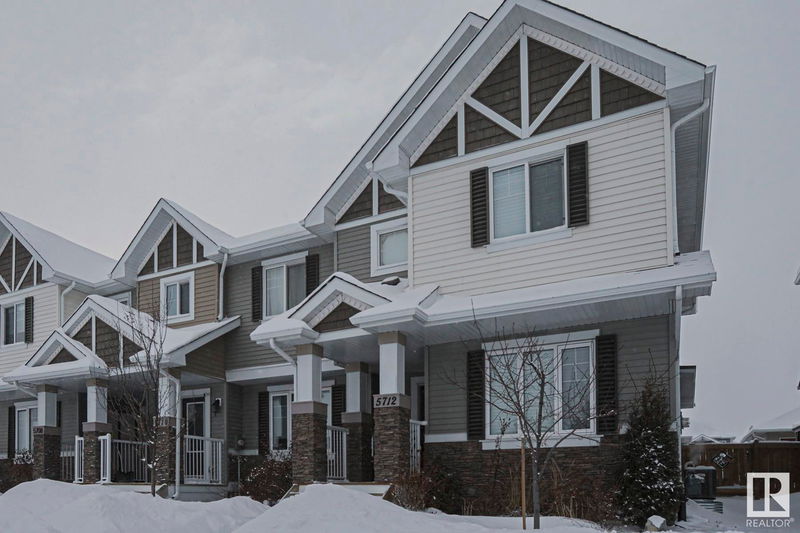Key Facts
- MLS® #: E4424560
- Property ID: SIRC2309897
- Property Type: Residential, Single Family Detached
- Living Space: 1,409.55 sq.ft.
- Year Built: 2018
- Bedrooms: 3+1
- Bathrooms: 3+1
- Listed By:
- MaxWell Challenge Realty
Property Description
This beautifully designed attached 2 storey end unit offers a spacious and open concept main floor plan, featuring a bright living room with abundant natural light, a functional kitchen with ample cabinetry, generous counter space, a large eat-at island, stainless steel appliances, and a pantry. The dining area overlooks the fully landscaped, fenced, which includes a great sized deck. The main level also includes a 2pc powder room, laundry room and mudroom. Upstairs, you’ll find 2 generously sized bedrooms, a 4pc main bathroom, and a spacious primary suite with a walk-in closet, and a 4pc ensuite. The basement has large windows and is fully finished with One Bedroom, Washroom and Rec room and ready for entertaining, while the detached double garage. With no condo fees and located steps from scenic walking trails and ponds, this home blends comfort, style, and convenience in a beautiful setting.
Listing Agents
Request More Information
Request More Information
Location
5712 65 Street, Beaumont, Alberta, T4X 2A4 Canada
Around this property
Information about the area within a 5-minute walk of this property.
- 27.85% 35 to 49 years
- 22.09% 20 to 34 years
- 11.38% 50 to 64 years
- 10.22% 5 to 9 years
- 9.13% 0 to 4 years
- 8.18% 10 to 14 years
- 5.79% 15 to 19 years
- 4.98% 65 to 79 years
- 0.37% 80 and over
- Households in the area are:
- 76.19% Single family
- 18.52% Single person
- 4.33% Multi person
- 0.96% Multi family
- $135,600 Average household income
- $62,550 Average individual income
- People in the area speak:
- 83.83% English
- 5.79% Punjabi (Panjabi)
- 2.69% French
- 1.85% English and non-official language(s)
- 1.83% Tagalog (Pilipino, Filipino)
- 1.5% Spanish
- 1% German
- 0.5% Russian
- 0.5% Hindi
- 0.5% English and French
- Housing in the area comprises of:
- 51.31% Single detached
- 20.02% Semi detached
- 18.2% Row houses
- 10.47% Apartment 1-4 floors
- 0% Duplex
- 0% Apartment 5 or more floors
- Others commute by:
- 2.61% Other
- 2.55% Foot
- 2.19% Public transit
- 0% Bicycle
- 30.47% High school
- 26.73% College certificate
- 15.03% Bachelor degree
- 14.34% Trade certificate
- 9.06% Did not graduate high school
- 2.98% Post graduate degree
- 1.38% University certificate
- The average air quality index for the area is 1
- The area receives 198.34 mm of precipitation annually.
- The area experiences 7.39 extremely hot days (28.41°C) per year.
Request Neighbourhood Information
Learn more about the neighbourhood and amenities around this home
Request NowPayment Calculator
- $
- %$
- %
- Principal and Interest $2,245 /mo
- Property Taxes n/a
- Strata / Condo Fees n/a

