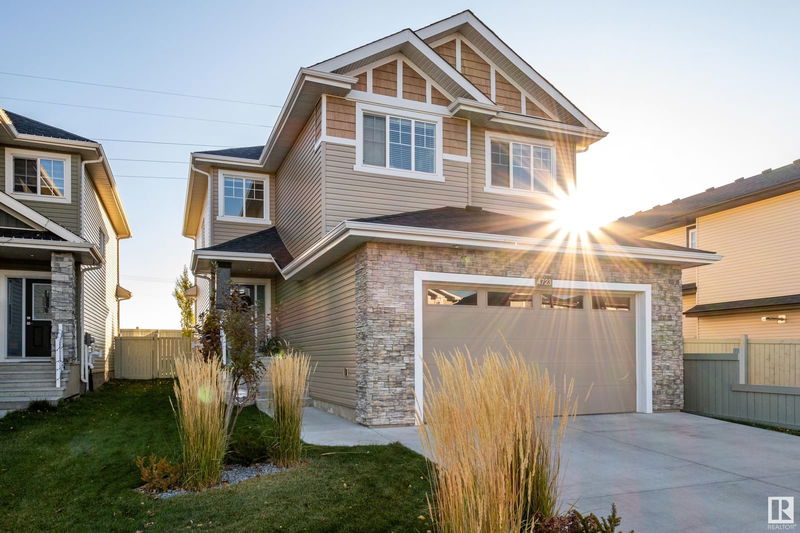Key Facts
- MLS® #: E4424033
- Property ID: SIRC2306516
- Property Type: Residential, Single Family Detached
- Living Space: 2,088.75 sq.ft.
- Year Built: 2017
- Bedrooms: 4
- Bathrooms: 2+1
- Parking Spaces: 4
- Listed By:
- MaxWell Challenge Realty
Property Description
Stunning modern 4 bed 3 bath home with SEPARATE ENTRANCE & OVERSIZED GARAGE! Upgraded landscaping and captivating curb appeal welcome you to this spectacular family home. Step into the foyer featuring grand 18' ceilings and pass by a convenient half bath and MAIN FLOOR BEDROOM en route to the fully loaded gourmet island kitchen loaded w/ upgrades including: gloss white cabinets to the ceiling, dazzling quartz countertops, corner pantry & gas stove! Relax by the cozy electric fireplace adorned in designer tile, or pass through the sizeable dining nook to a huge composite deck in the fenced & landscaped backyard! Upstairs, you'll find a spacious bonus room with views over the rolling fields beyond, a king-size primary suite with luxurious 5 pce ensuite & walk-in closet complete w/ organizers; Plus two more well-sized bedrooms, 4 pce hall bath and UPSTAIRS LAUNDRY! The unfinished basement is bursting with SUITE POTENTIAL, offering large windows & separate entrance! Your dream home awaits, in Forest Heights!
Listing Agents
Request More Information
Request More Information
Location
4723 35 Street, Beaumont, Alberta, T6X 2C4 Canada
Around this property
Information about the area within a 5-minute walk of this property.
Request Neighbourhood Information
Learn more about the neighbourhood and amenities around this home
Request NowPayment Calculator
- $
- %$
- %
- Principal and Interest $2,758 /mo
- Property Taxes n/a
- Strata / Condo Fees n/a

