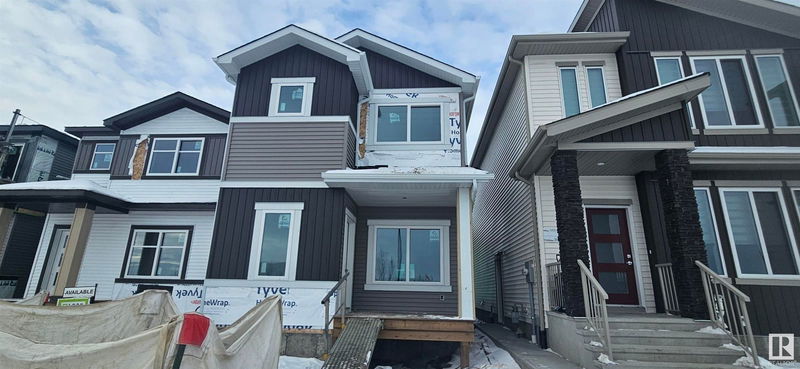Key Facts
- MLS® #: E4422572
- Property ID: SIRC2290460
- Property Type: Residential, Single Family Detached
- Living Space: 1,624.50 sq.ft.
- Year Built: 2024
- Bedrooms: 3+1
- Bathrooms: 3+1
- Parking Spaces: 2
- Listed By:
- One Percent Realty
Property Description
In Construction! An incredible opportunity awaits—whether you're an investor or a homebuyer looking to combine rental income with your living space! This versatile 2-story home offers three separate dwellings, including a LEGAL BASEMENT SUITE & a GARAGE SUITE. The main floor boasts an open-concept living, dining, & kitchen area with stylish features such as vinyl plank flooring, 9’ ceilings, an electric fireplace with a mantle, stone countertops, metal spindle railings, and a 9’x11’ rear deck. Upstairs, you’ll find 3 bedrooms, including a primary suite with a 4-piece ensuite (featuring dual sinks and a walk-in shower), a 4-piece bath, a bonus room, & convenient upstairs laundry. BASEMENT: Separate side entrance, this 698 sq. ft. 1-bedroom suite includes a walk-in closet, a spacious living area, & kitchen. GARAGE: The 438 sq. ft. offers a comfortable 1-bedroom layout w/ a cozy living area, an eat-in kitchen. Blinds throughout. All appliances included. Fully landscaped & fenced. Photos not of actual home
Listing Agents
Request More Information
Request More Information
Location
4116 66 Street, Beaumont, Alberta, T4X 3E9 Canada
Around this property
Information about the area within a 5-minute walk of this property.
Request Neighbourhood Information
Learn more about the neighbourhood and amenities around this home
Request NowPayment Calculator
- $
- %$
- %
- Principal and Interest $3,539 /mo
- Property Taxes n/a
- Strata / Condo Fees n/a

