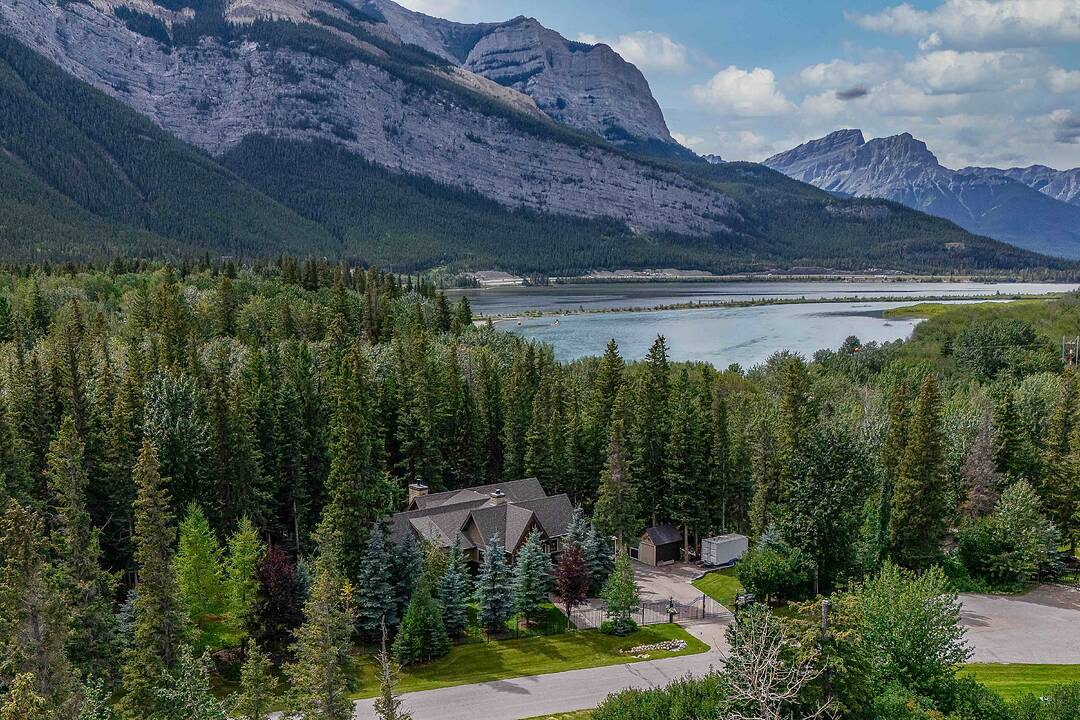Key Facts
- MLS® #: A2261290
- Property ID: SIRC2858393
- Property Type: Residential, Single Family Detached
- Living Space: 3,449 sq.ft.
- Lot Size: 0.75 ac
- Year Built: 2013
- Bedrooms: 4
- Bathrooms: 2+1
- Additional Rooms: Den
- Parking Spaces: 7
- Listed By:
- Tony Laratta, Christopher Vincent
Property Description
Set on an exquisitely landscaped three-quarter-acre lot backing directly onto the tranquil waters of Heart Creek, this architectural retreat offers a rare fusion of serenity and design-led living. With more than 3,450 sq. ft. of refined space, this walkout bungalow embodies the spirit of a modern mountain estate—thoughtfully crafted, deeply connected to its surroundings, and unconstrained by the limits of convention.
Masterfully built by award-winning Laratta Homes, the residence is a study in timeless craftsmanship. Inside, rich stone flooring and natural hardwood flow with an effortless sense of continuity, complemented by custom millwork and artful wall paneling that evoke quiet luxury. Sunlight pours through expansive windows, animating the interiors and framing dramatic mountain silhouettes.
At the centre, the bespoke kitchen anchors the home with its tailored cabinetry, high-end Miele appliances, and generous preparation space—an elegant blend of function and sculptural design. A striking solid-wood staircase becomes its own architectural moment, leading to a lower level designed for both intimate gatherings and relaxed weekend living. Three fireplaces—one wood-burning and two gas—add warmth and atmosphere throughout.
The home’s four bedrooms offer a sense of refuge, whether hosting family, guests, or creating a private workspace. A spacious three-car tandem garage with a dedicated dog wash brings practicality to everyday life without sacrificing style.
Outside, traditional mountain materials—stone, timber, and Hardie board siding—create a façade rooted in the landscape, blending seamlessly into the natural environment. The result is a home that feels both enduring and exquisitely placed.
Situated in the peaceful hamlet of Lac Des Arcs, just eight minutes east of Canmore, the property offers effortless access to the Bow Valley while maintaining an atmosphere of complete retreat. Importantly, this location sits outside the federal foreign buyer ban area, allowing international purchasers to acquire the home without restriction—a rarity in the Canadian Rockies.
Here, residents enjoy the luxury of seclusion paired with proximity: the convenience of Canmore and Calgary within easy reach, and the calm of a waterfront sanctuary right at home.
More than a residence, this is a place where architecture, landscape, and craftsmanship align—a mountain oasis for those seeking beauty, stillness, and enduring quality. A truly uncommon offering.
Downloads & Media
Rooms
- TypeLevelDimensionsFlooring
- KitchenMain14' 8" x 15' 3.9"Other
- Dining roomMain14' 6.9" x 15' 9.6"Other
- Living roomMain15' 9.6" x 18'Other
- Laundry roomMain7' 9.6" x 10' 6"Other
- FoyerMain6' 6" x 15' 8"Other
- OtherMain7' 3.9" x 10' 3.9"Other
- Mud RoomBasement5' 11" x 11' 9"Other
- Home officeBasement6' 5" x 15'Other
- Family roomBasement15' x 16' 6"Other
- Primary bedroomMain14' 5" x 14' 11"Other
- BedroomBasement11' 6" x 11' 8"Other
- BedroomBasement9' 9" x 12' 6.9"Other
- BedroomBasement9' 9.9" x 12' 2"Other
- BathroomMain5' 6.9" x 7' 9.6"Other
- Ensuite BathroomMain10' 9.9" x 13'Other
- BathroomBasement8' 9" x 12' 3"Other
Listing Agents
Ask Us For More Information
Ask Us For More Information
Location
9 Mountaineer Close, Lac Des Arcs, Alberta, T1W2W3 Canada
Around this property
Information about the area within a 5-minute walk of this property.
Request Neighbourhood Information
Learn more about the neighbourhood and amenities around this home
Request NowPayment Calculator
- $
- %$
- %
- Principal and Interest 0
- Property Taxes 0
- Strata / Condo Fees 0
Marketed By
Sotheby’s International Realty Canada
5111 Elbow Drive SW
Calgary, Alberta, T2V 1H2

