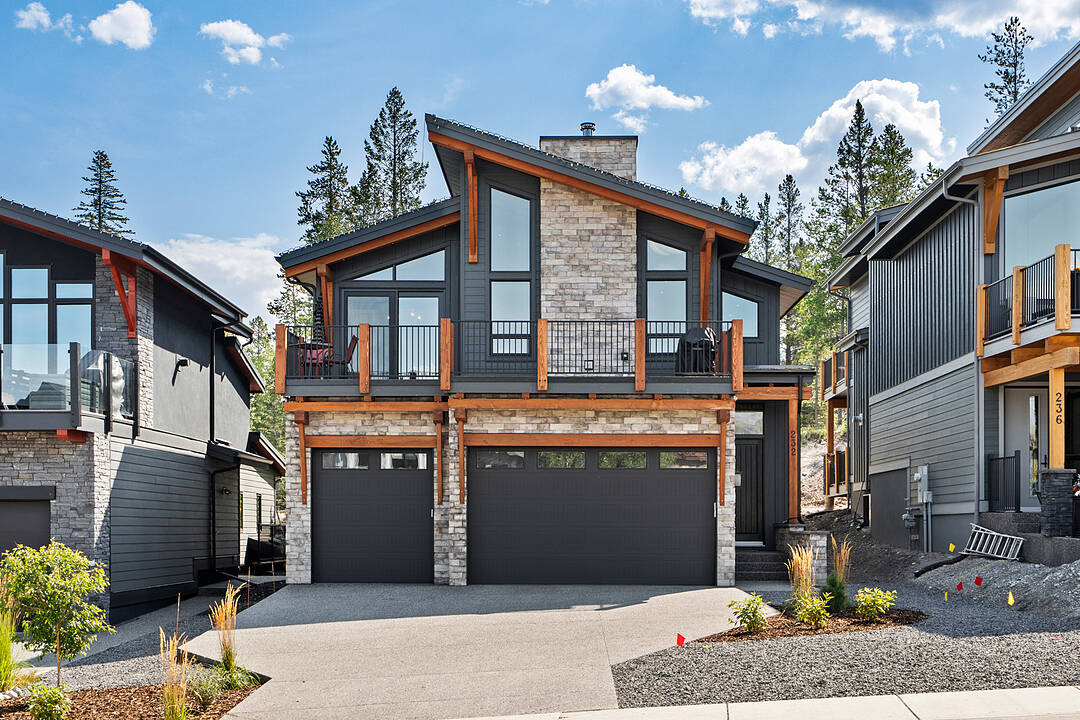Key Facts
- MLS® #: A2252436
- Property ID: SIRC2673831
- Property Type: Residential, Single Family Detached
- Living Area: 3,015 sq.ft.
- Lot Size: 0.21 ac
- Year Built: 2022
- Bedrooms: 4
- Bathrooms: 3+1
- Parking Spaces: 5
- Listed By:
- Christopher Vincent, Laura Wright
Property Description
Nestled on a quiet street in Canmore's sought-after Three Sisters community, this stunning single-family residence perfectly captures the essence of mountain living. From the moment you step through the grand entrance, you're welcomed by soaring vaulted ceilings and the elegant open riser staircase that sets the tone for the sophisticated yet rustic design throughout. The heart of the home flows seamlessly with an open concept kitchen, dining, and living space anchored by beautiful engineered hardwood floors. A cozy wood-burning fireplace creates an inviting atmosphere while the floor-to-ceiling windows frame the spectacular west-facing views of Cascade Mountain and the Rundle and Fairholme ranges. The gourmet kitchen is a chef's dream featuring granite countertops, a stunning waterfall island with eating bar, water filtration system and premium Miele stainless steel appliances that blend functionality with refined style. Upstairs the primary suite is a true sanctuary flooded with natural light. The spa-like ensuite featuring heated floors indulges with a luxurious soaker tub, dual vanities, and oversized tile work that reflects quality craftsmanship. Step out from the primary onto your own private sun deck and enjoy your morning coffee against the backdrop of east-facing mountain and forest vistas. The second upper level bedroom continues the theme of comfort and connection to nature, boasting its own ensuite, expansive windows and more incredible views. The upper-level laundry room adds convenience to everyday living. The lower walkout level equipped with heated floors expands your living possibilities with two additional spacious bedrooms and a full bathroom, perfect for family or guests. This level opens to its own patio with hot tub and yard area, creating wonderful indoor-outdoor flow. Whether you're entertaining at the wine bar or working from the office/flex space, this level adapts to your lifestyle needs. Practical luxury defines the finishing touches from the spacious mudroom, ample storage throughout, and clean air filtration system, to the triple attached garage for all of your mountain toys. Fresh, low-maintenance landscaping out front welcomes you home each day. This quintessential mountain home strikes the perfect balance between modern convenience and rustic mountain charm. Located in the rapidly growing Three Sisters community with exciting amenities planned to serve all your daily needs, 232 Stewart Creek Rise offers not just a home, but a gateway to the mountain lifestyle you've been dreaming of.
Downloads & Media
Amenities
- 2 Fireplaces
- 3 Car Garage
- Air Conditioning
- Balcony
- Cycling
- Ensuite Bathroom
- Fishing
- Golf
- Hiking
- Jogging/Bike Path
- Mountain
- Mountain View
- Open Floor Plan
- Scenic
- Ski (Snow)
- Vaulted Ceilings
- Walk In Closet
- Walk Out Basement
Rooms
- TypeLevelDimensionsFlooring
- Mud RoomMain8' 3.9" x 9'Other
- UtilityMain5' 6.9" x 15' 6"Other
- Bathroom2nd floor5' 6" x 9'Other
- Bedroom2nd floor10' 9" x 12' 8"Other
- Bedroom2nd floor10' 3.9" x 12' 8"Other
- Balcony2nd floor12' 9.9" x 15' 3"Other
- Family room2nd floor19' 6" x 18' 8"Other
- Home office2nd floor11' 5" x 6' 2"Other
- Storage2nd floor3' 11" x 9' 8"Other
- Balcony3rd floor12' 8" x 29' 3.9"Other
- Dining room3rd floor9' 2" x 11' 9.6"Other
- Kitchen3rd floor9' 9.9" x 18' 2"Other
- Living room3rd floor19' 3" x 17' 9.6"Other
- Storage3rd floor4' 2" x 5' 9.9"Other
- Bathroom4th floor5' 11" x 5'Other
- Ensuite Bathroom4th floor5' x 10' 9"Other
- Ensuite Bathroom4th floor14' 9" x 10'Other
- Balcony4th floor14' 3.9" x 15' 6"Other
- Bedroom4th floor14' 3.9" x 10' 9"Other
- Primary bedroom4th floor15' 8" x 12' 6.9"Other
- Laundry room4th floor5' 11" x 9' 9.6"Other
- Walk-In Closet4th floor6' 8" x 6' 6.9"Other
Listing Agents
Ask Us For More Information
Ask Us For More Information
Location
232 Stewart Creek Rise, Canmore, Alberta, T1W 0L8 Canada
Around this property
Information about the area within a 5-minute walk of this property.
Request Neighbourhood Information
Learn more about the neighbourhood and amenities around this home
Request NowPayment Calculator
- $
- %$
- %
- Principal and Interest 0
- Property Taxes 0
- Strata / Condo Fees 0
Marketed By
Sotheby’s International Realty Canada
100-1040 Railway Avenue
Canmore, Alberta, T1W 1P4

