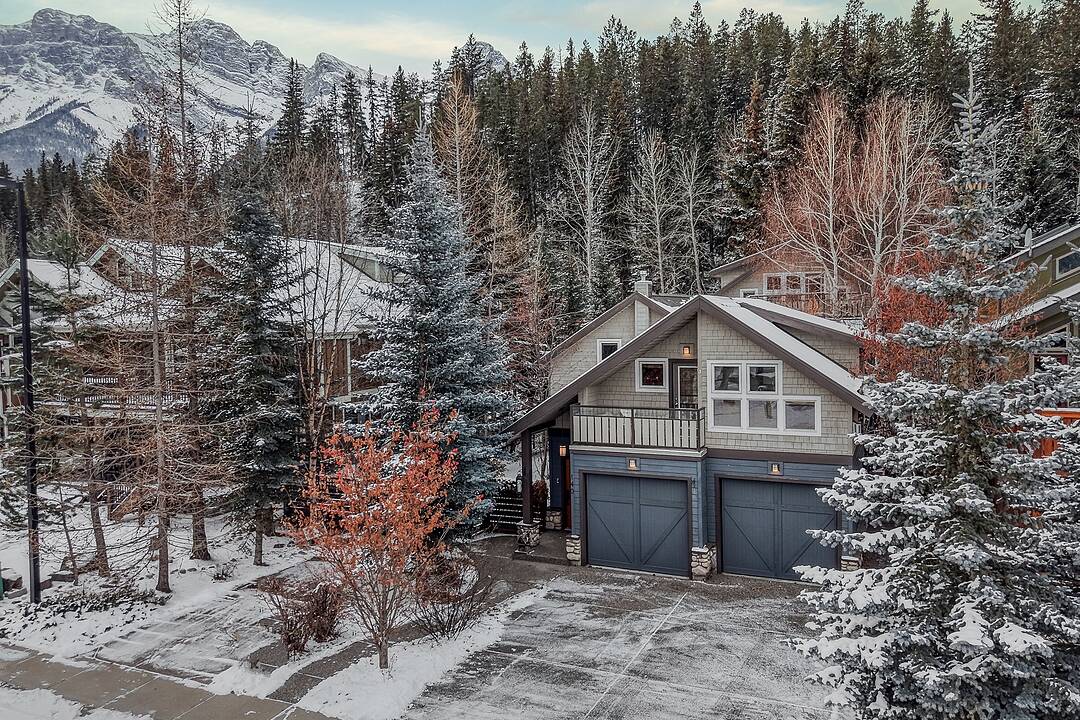Key Facts
- MLS® #: A2237056
- Property ID: SIRC2513136
- Property Type: Residential, Single Family Detached
- Living Space: 3,564 sq.ft.
- Lot Size: 8,471 sq.ft.
- Bedrooms: 4
- Bathrooms: 3+1
- Additional Rooms: Den
- Parking Spaces: 4
- Municipal Taxes 2025: $11,160
- Listed By:
- Christopher Vincent, Laura Wright
Property Description
With origins rooted in the early 20th century, this storied residence at 140 Rundle Crescent embodies a rare blend of historical integrity and contemporary mountain elegance. Originally constructed over a century ago and floated down the Bow River from the Georgetown mining site, the home has since been masterfully expanded and restored into a sanctuary of calm and character. Thoughtfully reimagined, the interiors unfold with warm, layered textures and inviting volumes. The second level hosts a tranquil primary retreat and two guest bedrooms, while a lofty third-storey room with private deck offers flexibility as a studio, office, or additional guest space. The main level features a dedicated office or family room, ideal for remote work or hosting. A legal one-bedroom suite above the garage enhances the property’s versatility. Set on an 8,471-square-foot R2 duplex lot with lane access, the home is framed by curated outdoor living spaces, mountain views, and a mature garden anchored by a charming greenhouse and shed. Just steps from the Bow River and within easy reach of downtown Canmore, this heritage home is a celebration of timeless design and alpine living.
Downloads & Media
Amenities
- 3+ Fireplaces
- Backyard
- Balcony
- Cycling
- Den
- Ensuite Bathroom
- Fishing
- Garage
- Gardens
- Hiking
- Jogging/Bike Path
- Laundry
- Mountain
- Mountain View
- Outdoor Living
- Resort
- Ski (Snow)
Rooms
- TypeLevelDimensionsFlooring
- BathroomMain5' 2" x 7' 9.6"Other
- BalconyMain15' 6.9" x 44' 5"Other
- Dining roomMain12' 9" x 13' 9"Other
- Family roomMain21' 5" x 17' 11"Other
- FoyerMain12' x 5' 9.6"Other
- KitchenMain12' 6.9" x 11' 2"Other
- Laundry roomMain11' 11" x 7' 11"Other
- Living roomMain12' 8" x 21' 2"Other
- Home officeMain10' 5" x 14' 3"Other
- PantryMain5' x 8' 8"Other
- UtilityMain6' 3.9" x 6' 9"Other
- UtilityMain6' 9" x 4' 11"Other
- Walk-In ClosetMain6' 3.9" x 8' 5"Other
- Ensuite Bathroom2nd floor8' 6" x 11' 6"Other
- Bathroom2nd floor7' 6.9" x 11' 9.6"Other
- Bedroom2nd floor13' 6.9" x 11' 2"Other
- Bedroom2nd floor11' 5" x 9'Other
- Balcony2nd floor13' 3" x 19' 6.9"Other
- Family room2nd floor17' 3.9" x 13' 5"Other
- Primary bedroom2nd floor13' 5" x 14' 6"Other
- Storage2nd floor4' 6.9" x 7'Other
- Balcony3rd floor7' 5" x 13' 11"Other
- Loft3rd floor11' 8" x 19' 9"Other
- BathroomOther7' 6.9" x 8' 9.9"Other
- BedroomOther8' 9.6" x 10' 6"Other
- BalconyOther6' 2" x 9' 9.6"Other
- BalconyOther4' 11" x 9' 9.9"Other
- KitchenOther9' 9.9" x 9' 6"Other
- Living roomOther12' 9" x 10' 3.9"Other
Listing Agents
Ask Us For More Information
Ask Us For More Information
Location
140 Rundle Crescent, Canmore, Alberta, T1W 2L6 Canada
Around this property
Information about the area within a 5-minute walk of this property.
Request Neighbourhood Information
Learn more about the neighbourhood and amenities around this home
Request NowPayment Calculator
- $
- %$
- %
- Principal and Interest 0
- Property Taxes 0
- Strata / Condo Fees 0
Marketed By
Sotheby’s International Realty Canada
100-1040 Railway Avenue
Canmore, Alberta, T1W 1P4

