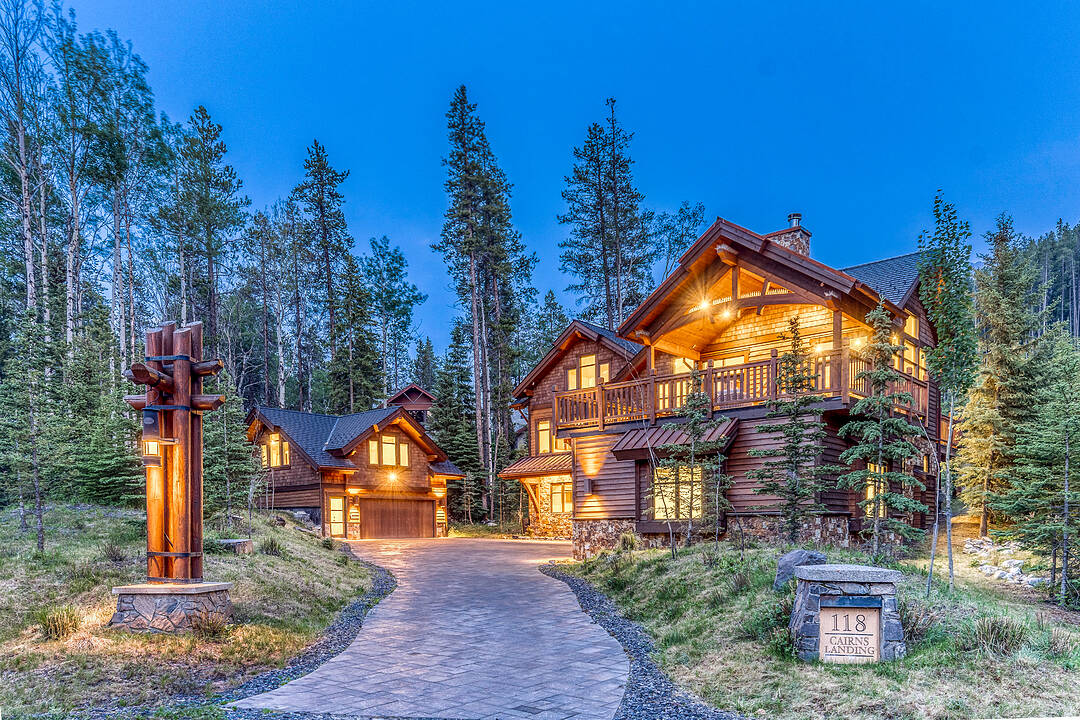Key Facts
- MLS® #: A2285477
- Property ID: SIRC3102046
- Property Type: Residential, Single Family Detached
- Living Space: 2,658 sq.ft.
- Lot Size: 0.59 ac
- Year Built: 2019
- Bedrooms: 5
- Bathrooms: 4+1
- Additional Rooms: Den
- Parking Spaces: 7
- Monthly Strata Fees: $555
- Municipal Taxes 2025: $15,597
- Listed By:
- Christopher Vincent, Laura Wright
Property Description
Located within Cairns Landing—Canmore’s only gated community—this extraordinary estate offers a rare blend of mountain elegance, seclusion, and convenience. Set on over 25,000 square feet of land and capturing commanding views of the Three Sisters, Ha Ling, and the Fairholme Range, the property is designed for those who value privacy without compromise. With over 4,000 square feet of living space between the main residence and a separate one-bedroom guest house, the home marries timeless mountain architecture with clean, modern aesthetics. At its heart is a dramatic great room that opens onto more than 1,000 square feet of elevated outdoor living—perfectly positioned for sun-drenched afternoons, evening entertaining, or tranquil mornings overlooking the peaks. A private outdoor pool brings a resort-quality touch rarely found in the Bow Valley, while the heated five-car garage ensures space for vehicles, gear, or an alpine collection. Just steps away, the Bow River pathway invites you to stroll beside the river into downtown Canmore, while fly fishing, mountain biking, and hiking trails begin quite literally at your doorstep. Framed by Canada’s iconic Banff National Park—with world-class skiing and untouched wilderness only a short drive away—this is a legacy property for those who seek comfort, sophistication, and access to one of the most inspiring landscapes in North America.
Downloads & Media
Amenities
- 3+ Car Garage
- Balcony
- Cycling
- Ensuite Bathroom
- Fireplace
- Garage
- Golf
- Guest House
- Heated Floors
- Hiking
- Jogging/Bike Path
- Mountain
- Mountain View
- Open Floor Plan
- Outdoor Pool
- Scenic
- Ski (Snow)
- Spa/Hot Tub
- Storage
- Vaulted Ceilings
- Walk In Closet
Rooms
- TypeLevelDimensionsFlooring
- BathroomLower7' 5" x 6' 11"Other
- BathroomLower11' 2" x 5' 11"Other
- BedroomLower14' 9.9" x 11' 5"Other
- BedroomLower12' 9.6" x 15' 9"Other
- FoyerLower11' x 14'Other
- Laundry roomLower9' 3.9" x 28' 8"Other
- Family roomLower15' 3" x 16' 3.9"Other
- UtilityLower7' 6" x 11' 3.9"Other
- Ensuite BathroomMain12' 9.6" x 13' 6.9"Other
- BalconyMain20' x 19' 5"Other
- BalconyMain20' 3" x 23' 9"Other
- Dining roomMain9' x 17' 6"Other
- Living roomMain19' 11" x 19'Other
- KitchenMain14' x 18'Other
- Primary bedroomMain15' 3" x 12' 5"Other
- Walk-In ClosetMain13' 6" x 9'Other
- BathroomUpper8' x 6' 9.6"Other
- BedroomUpper11' 2" x 11' 11"Other
- PlayroomUpper20' 5" x 17' 9.6"Other
- StorageUpper7' 3.9" x 5' 2"Other
- BathroomOther8' 5" x 4' 9.9"Other
- BedroomOther8' 8" x 19' 11"Other
- Dining roomOther5' 8" x 6' 3.9"Other
- Living roomOther15' 6" x 14' 9"Other
Listing Agents
Ask Us For More Information
Ask Us For More Information
Location
118 Cairns Landing, Canmore, Alberta, T1W 3J9 Canada
Around this property
Information about the area within a 5-minute walk of this property.
Request Neighbourhood Information
Learn more about the neighbourhood and amenities around this home
Request NowPayment Calculator
- $
- %$
- %
- Principal and Interest 0
- Property Taxes 0
- Strata / Condo Fees 0
Marketed By
Sotheby’s International Realty Canada
100-1040 Railway Avenue
Canmore, Alberta, T1W 1P4

