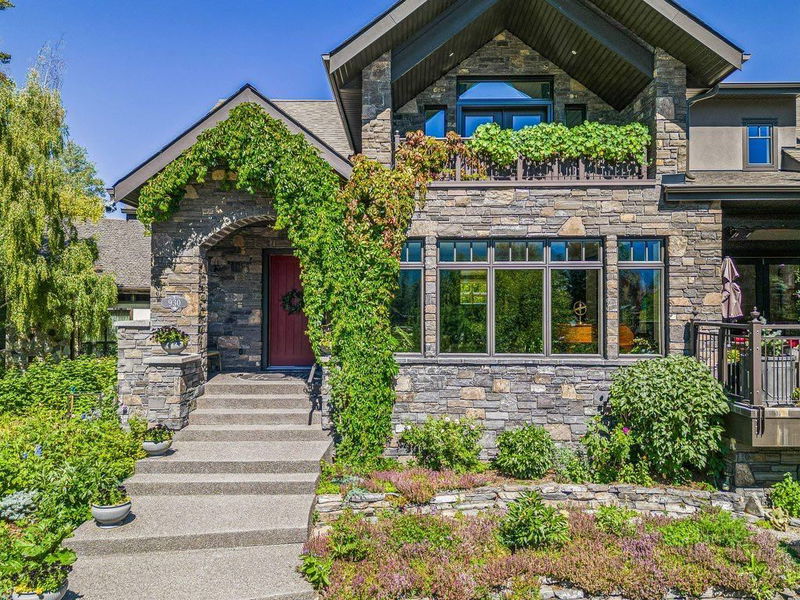Key Facts
- MLS® #: A2190010
- Property ID: SIRC2255563
- Property Type: Residential, Single Family Detached
- Living Space: 5,722 sq.ft.
- Lot Size: 0.18 ac
- Year Built: 2018
- Bedrooms: 5+3
- Bathrooms: 6+1
- Parking Spaces: 4
- Listed By:
- RE/MAX Alpine Realty
Property Description
This remarkable multigenerational executive home is a masterpiece of construction and design, featuring superior elements that
significantly exceed building codes. The triple-paned windows reduce heat loss by approximately 50% compared to double-paned windows,
contributing to energy efficiency and passive solar benefits. The staggered stud construction ensures no thermal transfer, maintaining a consistent
interior temperature throughout the seasons. The home's infrastructure includes concrete, steel, and wood framing, with a solid concrete foundation
reinforced by steel beams, preventing settling and structural squeaks. Most of the main floor walls are non-load bearing, allowing for easy removal to
create a spacious, open floor plan tailored to your preferences. Fire safety is paramount, with a concrete core firewall between the main house and
the legal secondary suite. Low VOC paints and glues have been used throughout, and in-floor heating extends across the main and lower floors and
garage. Appliances include Sub Zero, Viking, Asko, Thermador, Miele and more. The exterior features locally quarried Rundle Rock, and all decks,
except for a few, are concrete with snow melt systems installed. This home is prepped for solar energy, with a 200-amp panel suited for EVs and
solar installations, and it offers potential rental income that offsets operating costs and allows owners to remain compliant with incoming Canmore
property tax exemptions. Additionally, a rooftop forest fire suppression system is in place, enhancing the safety and resilience of this exceptional
property.
Rooms
- TypeLevelDimensionsFlooring
- BathroomMain4' 6" x 4' 11"Other
- FoyerMain11' 9.6" x 10' 9"Other
- Home officeMain11' x 8' 2"Other
- BathroomOther5' 3" x 8' 6.9"Other
- BalconyOther11' 3.9" x 9' 6.9"Other
- BedroomMain14' 3" x 11' 11"Other
- BedroomLower13' 6.9" x 10' 2"Other
- Family roomLower16' 6.9" x 16' 8"Other
- Bedroom2nd floor11' 2" x 10' 9.9"Other
- Bedroom2nd floor18' 2" x 21'Other
- KitchenOther10' 9.9" x 17'Other
- BathroomLower9' 8" x 5' 6"Other
- DenLower17' 9" x 10' 5"Other
- StorageLower6' 2" x 8' 9"Other
- WorkshopLower15' 6" x 14' 2"Other
- Balcony2nd floor9' x 7' 9.9"Other
- BathroomMain5' 9.9" x 7' 9"Other
- KitchenMain17' 6.9" x 20' 9.9"Other
- Primary bedroom2nd floor16' 3" x 16' 6.9"Other
- Bedroom2nd floor11' 6" x 11' 5"Other
- BathroomLower6' 11" x 9' 2"Other
- BedroomLower10' 9.9" x 10'Other
- StorageLower10' 6.9" x 20' 3.9"Other
- UtilityLower7' 9.6" x 6' 6"Other
- Balcony2nd floor14' 2" x 4' 5"Other
- BalconyMain17' 6.9" x 15' 3.9"Other
- Balcony2nd floor5' 3.9" x 8' 6"Other
- Dining roomMain19' 9.6" x 10'Other
- Ensuite Bathroom2nd floor5' 6" x 10' 5"Other
- Ensuite Bathroom2nd floor12' 11" x 13' 6.9"Other
- Living / Dining RoomOther17' 9.6" x 19' 3.9"Other
- BedroomLower10' 6.9" x 10' 9.6"Other
- KitchenLower10' 9.9" x 10' 2"Other
- UtilityLower6' x 10' 2"Other
- BalconyMain14' 11" x 12' 2"Other
- Mud RoomLower16' 11" x 15' 9.9"Other
Listing Agents
Request More Information
Request More Information
Location
930 9 Street, Canmore, Alberta, T1W1Z8 Canada
Around this property
Information about the area within a 5-minute walk of this property.
Request Neighbourhood Information
Learn more about the neighbourhood and amenities around this home
Request NowPayment Calculator
- $
- %$
- %
- Principal and Interest 0
- Property Taxes 0
- Strata / Condo Fees 0

