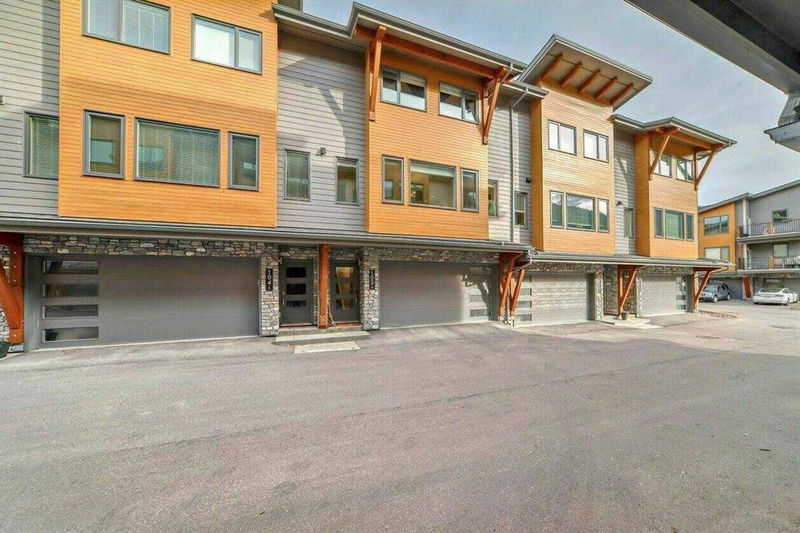Key Facts
- MLS® #: A2180479
- Property ID: SIRC2213753
- Property Type: Residential, Condo
- Living Space: 1,696.90 sq.ft.
- Year Built: 2019
- Bedrooms: 3
- Bathrooms: 2+1
- Parking Spaces: 2
- Listed By:
- PG Direct Realty Ltd.
Property Description
This 1,700+ sq. ft. townhouse in Three Sisters Mountain Village features three bedrooms, a double garage, and a heated gear room. The open-concept kitchen has modern cabinetry, quartz countertops, and stainless steel appliances. The main level also includes a living room with a fireplace and a balcony with mountain views. The top floor has a luxurious primary suite, two additional bedrooms, and a full bath. The home has recently added air conditioning and is close to hiking and biking trails, a golf course, an elementary school, and downtown Canmore. With the upcoming Gateway development, you'll have easy access to groceries and dining.
Rooms
- TypeLevelDimensionsFlooring
- Dining roomMain11' 8" x 22' 8"Other
- Kitchen With Eating AreaMain11' 3" x 13' 2"Other
- PantryMain2' 6" x 11' 11"Other
- Living roomMain13' 11" x 13' 9.9"Other
- BathroomMain5' 11" x 8' 2"Other
- BalconyMain12' 9.6" x 8' 3"Other
- BedroomUpper10' 8" x 11' 2"Other
- BathroomUpper9' 9.6" x 5' 3.9"Other
- BedroomUpper11' 9.6" x 10' 8"Other
- Primary bedroomUpper13' 8" x 11' 9.6"Other
- Walk-In ClosetUpper5' 11" x 5' 6"Other
- Ensuite BathroomUpper8' 6.9" x 11' 3.9"Other
- NookUpper8' 6.9" x 6' 11"Other
- Laundry roomUpper5' 6" x 3' 6"Other
- OtherBasement22' 8" x 8' 3"Other
- EntranceBasement7' 11" x 3' 6"Other
Listing Agents
Request More Information
Request More Information
Location
1101 Three Sisters #103i Parkway, Canmore, Alberta, T1W 0L3 Canada
Around this property
Information about the area within a 5-minute walk of this property.
Request Neighbourhood Information
Learn more about the neighbourhood and amenities around this home
Request NowPayment Calculator
- $
- %$
- %
- Principal and Interest 0
- Property Taxes 0
- Strata / Condo Fees 0

