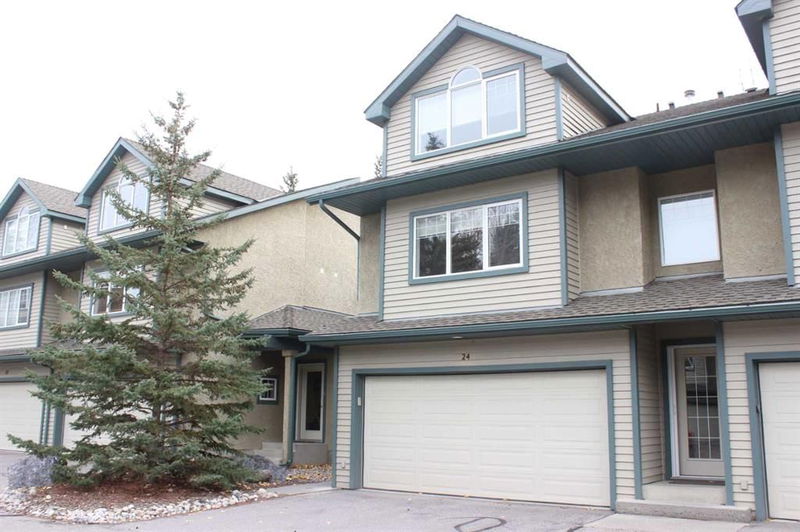Key Facts
- MLS® #: A2174977
- Property ID: SIRC2177413
- Property Type: Residential, Condo
- Living Space: 1,919.09 sq.ft.
- Year Built: 1994
- Bedrooms: 3
- Bathrooms: 2+1
- Parking Spaces: 2
- Listed By:
- Turnkey Realty
Property Description
The perfect mountain residence in Canmore located close to the river, trails and an easy stroll to all the terrific amenities of Main Street. A fabulous, functional and bright layout throughout this spacious home, with generous storage. Main floor open concept features plenty of windows and skylights in the versatile living and dining room complete with hardwood flooring and a cozy gas fireplace. Open kitchen hosts a convenient breakfast bar along with plenty of cupboard and counter top space boasting upgraded stainless steel appliances. 2nd floor offers a great master bedroom with a gorgeous, newly renovated deluxe en-suite with careful attention to detail and quality with contemporary stone counter tops, beautiful tiling and superb walk-in shower. The 2nd level is complete with a vaulted 2nd bedroom, a 3rd bedroom, laundry and a newly remodeled main 4pc bathroom with the same exquisite treatment as the en-suite bath. The 3rd floor loft is bright with clever use of skylights and a large window with views of Rundle Range, offering loads of additional space with terrific potential as an oversized 4th bedroom, your private get away family room, sprawling office or work out space. Additional upgrades include the replacement of Poly B throughout and a freshly repainted interior. Double heated garage perfect for keeping the car snow-free and storing all your outdoor equipment. The roomy enclosed deck is a real treat for your morning coffee routine and BBQ get-togethers. This is a great complex, well maintained and managed in super condition with low condo fees. No excuses to miss out on this wonderful opportunity to set up home in the Rockies.
Rooms
- TypeLevelDimensionsFlooring
- Living roomMain13' 5" x 22' 9.6"Other
- Dining roomMain32' 6.9" x 14' 6"Other
- KitchenMain12' 2" x 9' 6"Other
- BathroomMain4' 5" x 4' 3.9"Other
- FoyerMain4' 6.9" x 13' 6"Other
- Primary bedroom2nd floor12' 3.9" x 15' 9.9"Other
- Ensuite Bathroom2nd floor5' 9.9" x 9' 9"Other
- Bathroom2nd floor5' 11" x 9' 11"Other
- Bedroom2nd floor17' 9.6" x 9' 9.6"Other
- Bedroom2nd floor12' 8" x 12' 6"Other
- Loft3rd floor18' 9.9" x 11'Other
- Den3rd floor6' 3" x 7' 9.6"Other
Listing Agents
Request More Information
Request More Information
Location
164 Rundle Drive #24, Canmore, Alberta, T1W 2L7 Canada
Around this property
Information about the area within a 5-minute walk of this property.
Request Neighbourhood Information
Learn more about the neighbourhood and amenities around this home
Request NowPayment Calculator
- $
- %$
- %
- Principal and Interest 0
- Property Taxes 0
- Strata / Condo Fees 0

