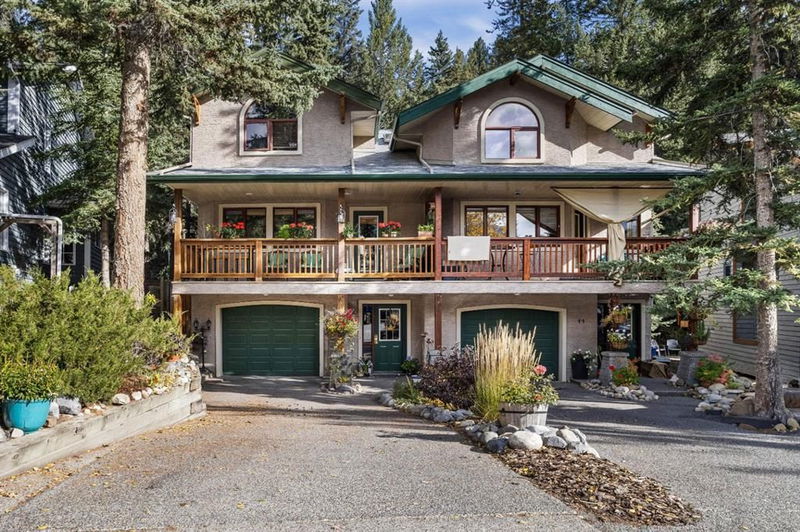Key Facts
- MLS® #: A2173823
- Property ID: SIRC2134448
- Property Type: Residential, Other
- Living Space: 1,912 sq.ft.
- Year Built: 1997
- Bedrooms: 3+1
- Bathrooms: 2+1
- Parking Spaces: 4
- Listed By:
- RE/MAX Alpine Realty
Property Description
Must see duplex in sought after area in Canmore on Ridge Road. This home has many features including picture perfect Three Sisters south facing views, backing into nature reserve and naturally treed yard, low maintenance and tucked away in one of the more secluded areas of Canmore. Home sits on a large pie lot with a three car concrete aggregate driveway, easily large enough for that RV when you are loading up ready to hit the road. Some of the great features of the home are: 4 bedrooms,3 bathrooms, 4 person custom sauna, lower walk out bedroom with custom Murphy queen bed also could be a cosy family room, custom Levolor window coverings, newer appliances, gas stove, double door fridge, open kitchen dining room, convenient laundry room off kitchen, in floor heating in lower level, close to the car in your drive under garage, central vac, vaulted master bedroom, custom wood windows, two large decks one covered in the front ( dura decked) and one in the back (cedar) great for entertaining, low maintenance exterior, large living room with gas fire place, three year old roof, custom closets, wood, cork, slate and tile floors. Walk out your back door and head right up onto one of the most beautiful benches and wild life corridors in Canmore. Hiking and biking trails are right out your back door. Book your private showing today. Immediate possession.
Rooms
- TypeLevelDimensionsFlooring
- BedroomBasement11' 6.9" x 16'Other
- Bedroom2nd floor9' 11" x 12' 9"Other
- Bedroom2nd floor9' 11" x 12' 9"Other
- Primary bedroom2nd floor13' 2" x 17' 9.9"Other
- BathroomBasement5' 3.9" x 5' 6.9"Other
- FoyerBasement6' 9" x 17' 9"Other
- UtilityBasement5' 9.9" x 7' 9.6"Other
- BathroomMain4' 3.9" x 5' 2"Other
- KitchenMain8' 2" x 13' 6.9"Other
- Dining roomMain8' 9.9" x 20' 2"Other
- Laundry roomMain8' 9" x 8' 9"Other
- Living roomMain12' 3.9" x 20' 2"Other
- Bathroom2nd floor8' x 9' 9.9"Other
- BalconyMain7' 9.6" x 21' 3"Other
- BalconyMain7' 5" x 15' 6.9"Other
Listing Agents
Request More Information
Request More Information
Location
42 Ridge Road SE, Canmore, Alberta, T1W1G6 Canada
Around this property
Information about the area within a 5-minute walk of this property.
Request Neighbourhood Information
Learn more about the neighbourhood and amenities around this home
Request NowPayment Calculator
- $
- %$
- %
- Principal and Interest 0
- Property Taxes 0
- Strata / Condo Fees 0

