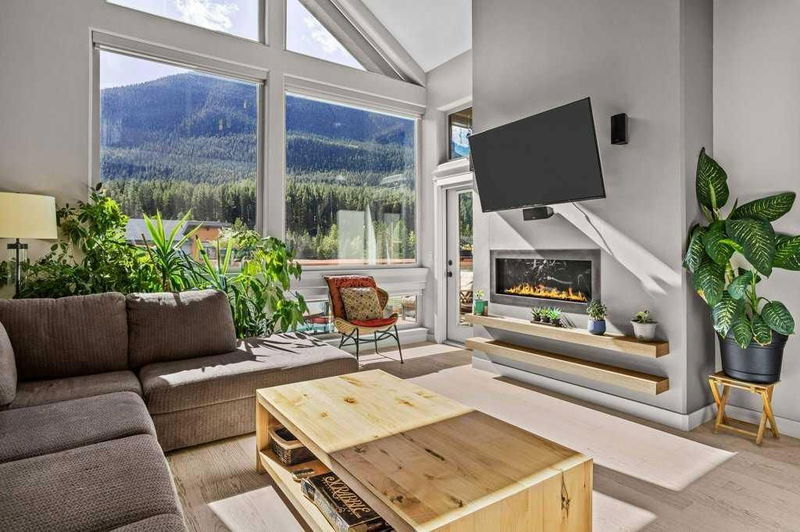Key Facts
- MLS® #: A2169965
- Property ID: SIRC2110746
- Property Type: Residential, Condo
- Living Space: 1,823 sq.ft.
- Year Built: 2011
- Bedrooms: 2+1
- Bathrooms: 3+1
- Parking Spaces: 2
- Listed By:
- RE/MAX Alpine Realty
Property Description
BIG VIEWS GREAT PRICE
This beautiful home away from home is in pristine, show-ready condition. As you enter, you'll be captivated by the stunning south-facing views from the two-story wall of windows in the living room. The gourmet kitchen boasts a built-in appliance package and upgraded cabinetry, offering plenty of storage for entertaining. With three bedrooms, four baths, an open loft area, and two view decks, there's ample space for the whole family. Completing the package is an oversized attached single-car garage.
Rooms
- TypeLevelDimensionsFlooring
- Ensuite BathroomMain10' 5" x 5' 9.6"Other
- BedroomMain12' 6" x 14' 2"Other
- Bathroom2nd floor4' 5" x 5' 11"Other
- Balcony2nd floor4' 6" x 5' 9.9"Other
- Kitchen2nd floor16' 6.9" x 14' 9.6"Other
- Balcony2nd floor12' 6" x 13' 5"Other
- Dining room2nd floor11' 6" x 9' 6"Other
- Living room2nd floor17' 11" x 14' 9.6"Other
- Ensuite Bathroom3rd floor9' 8" x 10' 2"Other
- Primary bedroom3rd floor11' 9.6" x 14' 9.6"Other
- BathroomBasement9' 9.6" x 4' 11"Other
- BedroomBasement8' 5" x 13' 8"Other
- StorageBasement7' x 7' 9"Other
- UtilityBasement4' 8" x 9' 11"Other
Listing Agents
Request More Information
Request More Information
Location
105 Stewart Creek Rise #502, Canmore, Alberta, T1W0J5 Canada
Around this property
Information about the area within a 5-minute walk of this property.
Request Neighbourhood Information
Learn more about the neighbourhood and amenities around this home
Request NowPayment Calculator
- $
- %$
- %
- Principal and Interest 0
- Property Taxes 0
- Strata / Condo Fees 0

