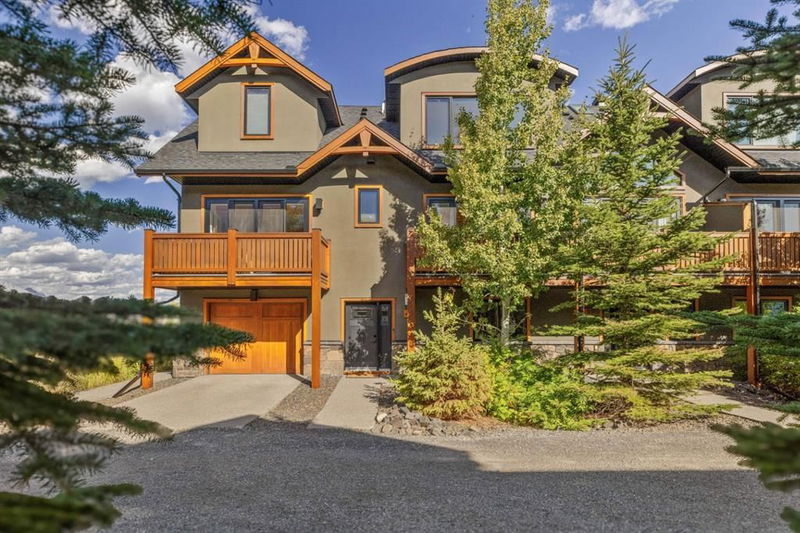Key Facts
- MLS® #: A2169231
- Property ID: SIRC2107159
- Property Type: Residential, Condo
- Living Space: 1,698 sq.ft.
- Year Built: 2016
- Bedrooms: 3
- Bathrooms: 3+1
- Parking Spaces: 1
- Listed By:
- RE/MAX Alpine Realty
Property Description
Discover your perfect mountain home! This beautifully renovated 3-bedroom, 3.5-bathroom townhome offers the perfect blend of mountain modern elegance, design and comfort in a quiet location, in one of the most sought-after neighbourhoods in Canmore. The extraordinary condition of this property is sure to impress - with upscale finishes and high-end appliances throughout, every detail has been carefully crafted for enjoyment.
On the main living level, you’ll be greeted by an open-concept living space bathed in natural light, showcasing elegant hardwood floors, wood beams and a gorgeous Rundle stone fireplace. Step out from your living space to a sunny deck with fantastic mountain views. The gorgeous kitchen is both functional and a treat to entertain in. Features include Italian porcelain countertops & backsplash, top-of-the-line stainless steel appliances, including a Fisher & Paykel induction range & Double Dishdrawer dishwasher, a new integrated hood vent with custom cover and sleek, LED-lit floating shelves.
Another great perk of this home is having two primary-style bedrooms on the upper level, each with their own ensuites. The larger primary bedroom offers picture perfect views of the Three Sisters and a spacious, upgraded ensuite. Conveniently, the laundry area is also on this level and offers organizers for linens & supplies.
The entry level has a third bedroom which functions well as a home office, & is outfitted for convenience with an Italian designed Murphy bed. Also on this level is another full bath. All bathrooms have been updated with new LED mirrors, new porcelain sinks & Italian porcelain countertops. The owners have also added motorized Hunter Douglas blinds in the great room, kitchen & primary bedroom. With the river paths just a few blocks away in one direction, & Main Street a few blocks in the other, this property offers the ultimate blend of convenience & tranquility - and provides the perfect lock and leave lifestyle!
Rooms
- TypeLevelDimensionsFlooring
- Great Room2nd floor15' x 16' 2"Other
- Dining room2nd floor9' 2" x 14' 5"Other
- Kitchen2nd floor13' 3" x 12' 11"Other
- Primary bedroom3rd floor14' 6.9" x 13' 3.9"Other
- Primary bedroom3rd floor14' 5" x 12' 9.9"Other
- Ensuite Bathroom3rd floor0' x 0'Other
- Ensuite Bathroom3rd floor0' x 0'Other
- BedroomMain10' 8" x 9' 3.9"Other
- BathroomMain0' x 0'Other
- Bathroom2nd floor0' x 0'Other
- FoyerMain7' 2" x 7' 3.9"Other
Listing Agents
Request More Information
Request More Information
Location
511 6th Avenue #4, Canmore, Alberta, T1W 0K9 Canada
Around this property
Information about the area within a 5-minute walk of this property.
Request Neighbourhood Information
Learn more about the neighbourhood and amenities around this home
Request NowPayment Calculator
- $
- %$
- %
- Principal and Interest 0
- Property Taxes 0
- Strata / Condo Fees 0

