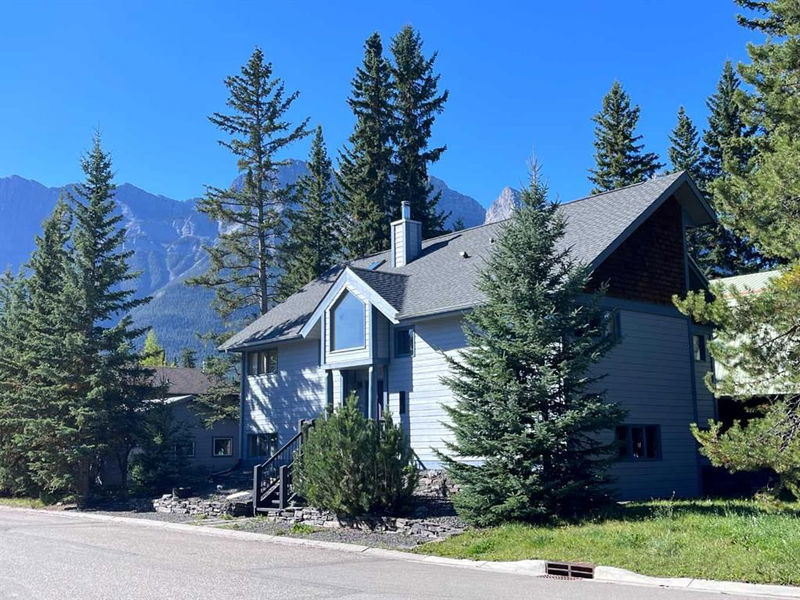Key Facts
- MLS® #: A2166806
- Property ID: SIRC2094918
- Property Type: Residential, Single Family Detached
- Living Space: 1,311 sq.ft.
- Year Built: 1991
- Bedrooms: 2+2
- Bathrooms: 2+1
- Parking Spaces: 2
- Listed By:
- RE/MAX Alpine Realty
Property Description
Completely renovated 4 bedroom detached home in South Canmore with Views! Situated on one of the quietest streets in South Canmore amidst low density detached homes, this completely renovated 4 bedroom home is an absolute gem. Stunning views of the Three Sisters mountains are framed in the living room windows, and from the huge south facing deck. Delightfully bright, and with soaring vaulted ceilings, the main living area offers a welcoming atmosphere few can match. The wood burning stove brings that classic mountain ambiance, and the kitchen has been updated with custom cabinetry, topped with quartz countertops and stainless appliances including gas stove. An east facing loft is the perfect place to catch the morning sun with your coffee or yoga mat. The main floor hosts 2 of the bedrooms, with the master suite benefiting from a gorgeously updated en-suite. The lower level offers a comfortable degree of separation for bedrooms 3 & 4 with a full bathroom and family room with a walk-out to the low-maintenance back yard. Plenty of storage for your mountain toys in the detached double garage with lane access. With a newer roof, freshly stained siding, composite decking and low maintenance landscaping, this home can simply be enjoyed for years to come. A fantastic opportunity in Canmore’s most sought after neighborhood! (Please note this property is not zoned for short term rentals.)
Rooms
- TypeLevelDimensionsFlooring
- Living roomMain16' 9.6" x 17' 8"Other
- Dining roomMain9' 9.9" x 11' 11"Other
- KitchenMain11' 5" x 11' 11"Other
- Primary bedroomMain13' 5" x 16' 9.6"Other
- Ensuite BathroomMain7' 3" x 8' 9.9"Other
- BedroomMain11' 9" x 12' 6.9"Other
- BathroomMain3' 2" x 7' 2"Other
- BedroomLower16' 9.6" x 20' 9.6"Other
- BedroomLower11' 8" x 14' 8"Other
- BathroomLower7' 9" x 8' 3.9"Other
- PlayroomLower15' 11" x 16' 6"Other
- UtilityLower10' 3.9" x 11' 6.9"Other
Listing Agents
Request More Information
Request More Information
Location
413 2nd Street, Canmore, Alberta, T1W 2J9 Canada
Around this property
Information about the area within a 5-minute walk of this property.
Request Neighbourhood Information
Learn more about the neighbourhood and amenities around this home
Request NowPayment Calculator
- $
- %$
- %
- Principal and Interest 0
- Property Taxes 0
- Strata / Condo Fees 0

