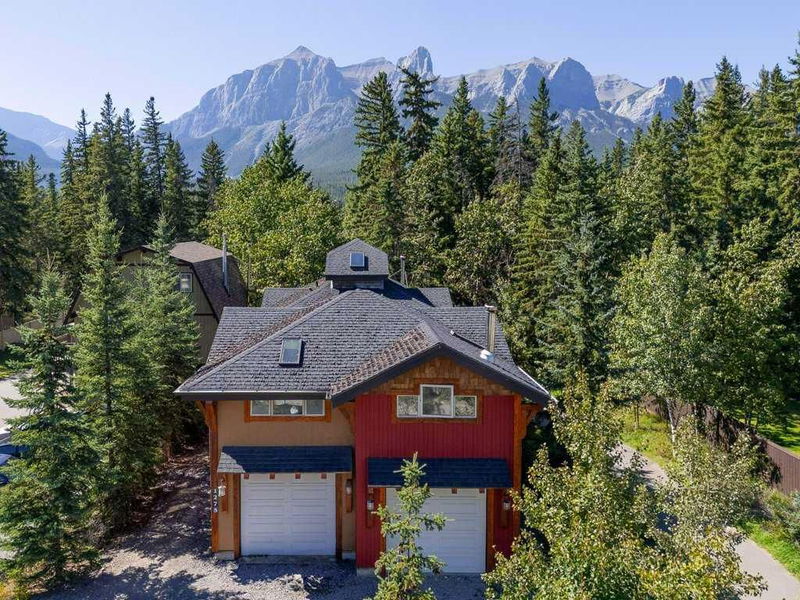Key Facts
- MLS® #: A2163760
- Property ID: SIRC2072972
- Property Type: Residential, Single Family Detached
- Living Space: 2,970 sq.ft.
- Year Built: 2010
- Bedrooms: 6
- Bathrooms: 4
- Parking Spaces: 6
- Listed By:
- RE/MAX Alpine Realty
Property Description
This mountain retreat features authentic timber frame construction and includes a 4-bedroom home, plus 2-bedroom legal suite. An open, sunlit entryway leads to a great room and kitchen, surrounded by windows and highlighted by extra-high ceilings and open beams, creating a grand ski chalet ambiance. The main floor hosts a bedroom, with an open-riser staircase leading to three more bedrooms, including a recently upgraded primary bedroom with ensuite, south-facing balcony, and stunning views. A versatile loft space serves as an artist studio, yoga room, or flex area. The self-contained legal suite has private outdoor access, but can be integrated with the main house. The legal suite comes with its own mountain views, large windows, vaulted living room, full kitchen and 2 bedrooms. Well designed with private spiral staircase opposite from the house main entry and a separate laundry area. The double garage is also partitioned with two separate areas and main door access, plus plenty of extra parking out front. Outside is a new cedar-fenced yard with privacy, sunshine, a fire pit, and mountain views. Shingles recently redone. Conveniently located downtown along Spur Line Trail, close to shopping and Main Street. A truly special spot with opportunity for cash flow and lifestyle.
Rooms
- TypeLevelDimensionsFlooring
- BathroomMain3' 11" x 8' 6"Other
- BedroomMain9' 11" x 9' 9.9"Other
- Dining roomMain10' 3.9" x 16' 5"Other
- Family roomMain15' 9.6" x 15' 3.9"Other
- KitchenMain13' x 10' 6"Other
- Living roomMain13' 6.9" x 10' 3.9"Other
- Ensuite Bathroom2nd floor9' 11" x 5' 9.6"Other
- Bathroom2nd floor8' 3" x 9' 11"Other
- Bedroom2nd floor10' 6" x 9' 9.9"Other
- Bedroom2nd floor14' 11" x 11' 3.9"Other
- Primary bedroom2nd floor14' 11" x 15' 6"Other
- Loft3rd floor11' 2" x 6' 3.9"Other
- Bathroom2nd floor9' 8" x 4' 11"Other
- Bedroom2nd floor9' 6" x 12' 6.9"Other
- Dining room2nd floor14' 3.9" x 5' 6.9"Other
- Kitchen2nd floor14' 3.9" x 4' 6.9"Other
- Living room2nd floor12' 6.9" x 13'Other
- Primary bedroom2nd floor14' 2" x 10' 9.6"Other
Listing Agents
Request More Information
Request More Information
Location
1275 Railway Avenue, Canmore, Alberta, T1W1R4 Canada
Around this property
Information about the area within a 5-minute walk of this property.
Request Neighbourhood Information
Learn more about the neighbourhood and amenities around this home
Request NowPayment Calculator
- $
- %$
- %
- Principal and Interest 0
- Property Taxes 0
- Strata / Condo Fees 0

