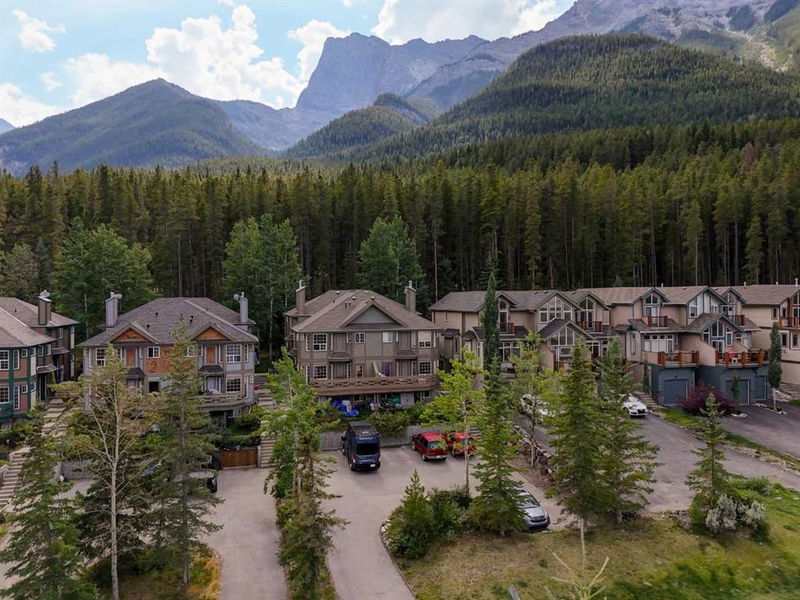Key Facts
- MLS® #: A2161917
- Property ID: SIRC2066125
- Property Type: Residential, Condo
- Living Space: 1,046.01 sq.ft.
- Year Built: 1999
- Bedrooms: 2+1
- Bathrooms: 2+1
- Parking Spaces: 1
- Listed By:
- RE/MAX Real Estate (Central)
Property Description
OPEN HOUSES Saturday & Sunday 11am to 1pm (September 28th & 29th)! Nestled on the mountainside and minutes from downtown Canmore is this stunning and spacious 3 bedroom, 2.5 bathroom townhome, surrounded by nature and wildlife. The bright and welcoming main level features a cozy living room with gas fireplace, u-shaped kitchen with plenty of cupboard space, dining area with access to the outdoors, and a half bathroom. Enjoy your south facing backyard with a fire pit area and deck that extends to an oasis of endless forest trails, perfect for hiking and biking and those wanting to lead an active lifestyle. Upstairs you’ll find a large and sunny master bedroom overlooking the trees with a good sized closet and ensuite. There’s also a lovely secondary bedroom and full bathroom. The fully finished basement hosts an additional bedroom or living space, as well as the laundry room. Upgrades within the last few years include exterior paint, roof, deck, hot water tank and dryer. This is a self managed complex with low condo fees! You won't want to miss this amazing opportunity to live in peaceful and quiet setting with no thru traffic, all in a private and sought-after community.
Rooms
- TypeLevelDimensionsFlooring
- BathroomMain4' 11" x 4' 9.9"Other
- Dining roomMain9' 6" x 8' 3.9"Other
- KitchenMain8' x 8' 9.6"Other
- Living roomMain15' 3" x 12' 3.9"Other
- Bathroom2nd floor7' 11" x 5' 9.6"Other
- Ensuite Bathroom2nd floor9' 2" x 7' 3.9"Other
- Bedroom2nd floor10' x 10' 6"Other
- Primary bedroom2nd floor14' 5" x 12' 11"Other
- Laundry roomLower6' 6" x 9'Other
- BedroomLower15' 6" x 18' 5"Other
Listing Agents
Request More Information
Request More Information
Location
827 Wilson Way #2, Canmore, Alberta, T1W 2Y8 Canada
Around this property
Information about the area within a 5-minute walk of this property.
Request Neighbourhood Information
Learn more about the neighbourhood and amenities around this home
Request NowPayment Calculator
- $
- %$
- %
- Principal and Interest 0
- Property Taxes 0
- Strata / Condo Fees 0

