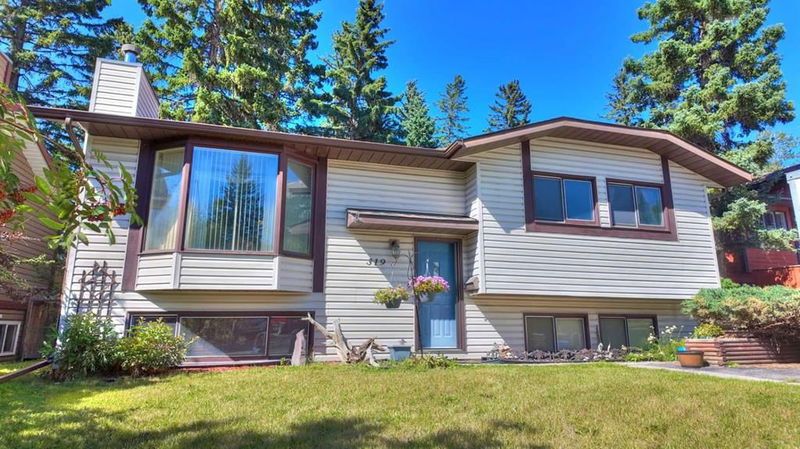Key Facts
- MLS® #: A2161032
- Property ID: SIRC2048053
- Property Type: Residential, Single Family Detached
- Living Space: 1,088.05 sq.ft.
- Year Built: 1989
- Bedrooms: 3+1
- Bathrooms: 2
- Parking Spaces: 2
- Listed By:
- CENTURY 21 NORDIC REALTY
Property Description
This charming 4-bedroom, 2-bathroom bi-level split home offers a blend of comfort and practicality. A long driveway provides ample space for RV parking, while the oversized heated 1-car garage and additional parking pad meet all your parking needs. Step inside to a cozy living room with a wood-burning fireplace, and enjoy the warmth of wood laminate flooring on the main level. The fully finished basement features a large recreation room, perfect for family gatherings or entertainment. Outside, discover a backyard oasis with stunning mountain views, ideal for relaxation or entertaining. The fenced backyard offers privacy which is perfect for gatherings, kids and pets. Located close to a school and playground, this home is ideal for families. Experience the best of both worlds with this inviting home in a serene mountain setting.
Rooms
- TypeLevelDimensionsFlooring
- BathroomMain7' 3" x 10' 3.9"Other
- BedroomMain8' 3" x 10' 3"Other
- BedroomMain8' 3.9" x 14'Other
- Dining roomMain8' 6.9" x 10' 9"Other
- KitchenMain9' 2" x 10' 3"Other
- Living roomMain17' 9.9" x 15' 6.9"Other
- Primary bedroomMain13' 2" x 10' 3.9"Other
- BathroomLower5' 3" x 8' 9.6"Other
- BedroomLower14' 6.9" x 13' 3"Other
- PlayroomLower14' 9.6" x 24' 11"Other
- StorageLower7' 3" x 11' 3.9"Other
- UtilityLower12' 9" x 7' 6.9"Other
Listing Agents
Request More Information
Request More Information
Location
319 Silver Tip Close, Canmore, Alberta, T1W1B6 Canada
Around this property
Information about the area within a 5-minute walk of this property.
Request Neighbourhood Information
Learn more about the neighbourhood and amenities around this home
Request NowPayment Calculator
- $
- %$
- %
- Principal and Interest 0
- Property Taxes 0
- Strata / Condo Fees 0

