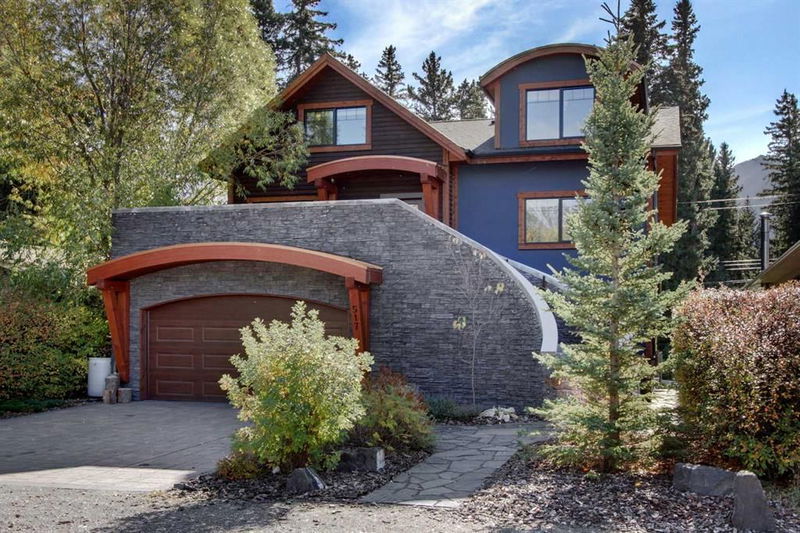Key Facts
- MLS® #: A2158351
- Property ID: SIRC2032293
- Property Type: Residential, Single Family Detached
- Living Space: 4,473 sq.ft.
- Year Built: 2017
- Bedrooms: 3+2
- Bathrooms: 4+1
- Parking Spaces: 4
- Listed By:
- CENTURY 21 NORDIC REALTY
Property Description
Custom built home in desirable South Canmore location. Classic home masterfully designed by Russell and Russel and built by one of Canmore's most reputable builders with unmatched attention to detail. A grand entrance welcomes you and leads into the living room at the back of the home with vaulted ceilings, beautiful timber frame work and wood burning fireplace. The home cook will find the kitchen of their dreams featuring custom cabinetry, top of the line Wolf appliances and walk in pantry. The dining area extends onto a large south facing deck with stunning Three Sisters views. Three spacious bedrooms, each with its own ensuite bathroom and closet, plus a lower level that easily be incorporated into the rest of the home or accessed separately as a two bedroom suite. Top of the line finishes throughout including engineered hardwood flooring in all living areas and bedrooms, quartz and granite countertops, high quality tile and stone work plus custom built in walnut cabinetry, an elevator plus built in sound system. Footsteps to the Bow River and numerous Canmore attractions.
Rooms
- TypeLevelDimensionsFlooring
- Living roomLower20' 9.6" x 19' 8"Other
- Dining roomLower13' 9.6" x 12' 3.9"Other
- BathroomLower0' x 0'Other
- BedroomLower10' 6" x 16' 6"Other
- BedroomLower11' 6" x 16' 6"Other
- WorkshopLower9' 9.9" x 13' 9.9"Other
- Living roomMain30' 6" x 19' 6.9"Other
- Dining roomMain13' 9.6" x 17'Other
- KitchenMain11' 9.6" x 17' 9.6"Other
- BathroomMain0' x 0'Other
- Family roomMain18' 9.6" x 12' 2"Other
- BedroomMain11' 6" x 16' 6"Other
- Ensuite BathroomMain0' x 0'Other
- Primary bedroomUpper16' 3" x 12' 8"Other
- Ensuite BathroomUpper0' x 0'Other
- Ensuite BathroomUpper0' x 0'Other
- BedroomUpper18' 2" x 16' 9"Other
Listing Agents
Request More Information
Request More Information
Location
517 4th Street, Canmore, Alberta, T1W 2G6 Canada
Around this property
Information about the area within a 5-minute walk of this property.
Request Neighbourhood Information
Learn more about the neighbourhood and amenities around this home
Request NowPayment Calculator
- $
- %$
- %
- Principal and Interest 0
- Property Taxes 0
- Strata / Condo Fees 0

