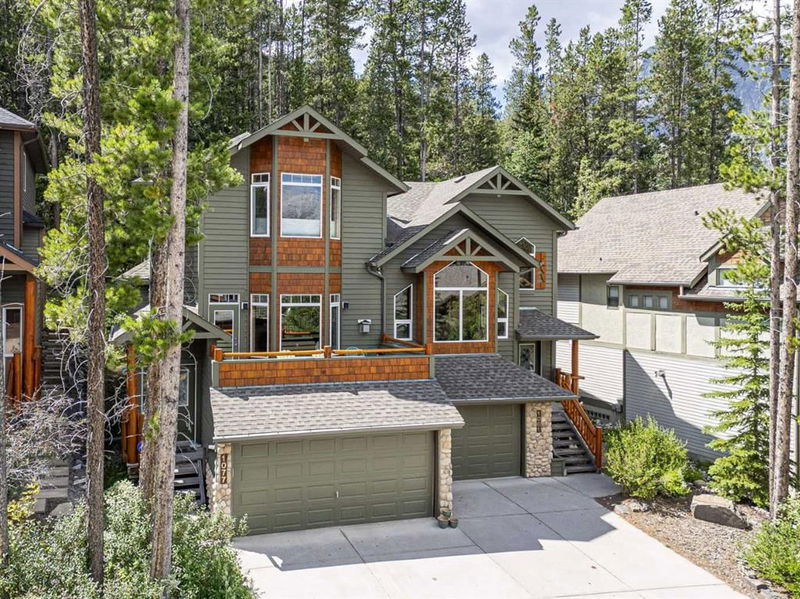Key Facts
- MLS® #: A2158101
- Property ID: SIRC2030312
- Property Type: Residential, Other
- Living Space: 1,609.48 sq.ft.
- Year Built: 2002
- Bedrooms: 3
- Bathrooms: 3+1
- Parking Spaces: 4
- Listed By:
- RE/MAX Alpine Realty
Property Description
Timeless Elegance, Prime Location, and Endless Enjoyment.
Discover this exceptional 2224 SF freehold half-duplex in the highly sought-after Quarry Pines neighborhood, where Canmore's beauty is on full display. Backing onto pristine Kananaskis Country, this home offers a versatile floor plan, ideal for modern living. Lovingly cared for by its original owner and thoughtfully used as a part-time recreational property, this home is in outstanding condition.
The bright, high-ceilinged entry leads to a spacious living room, perfect for cozy nights by the fire or lively gatherings, with an adjacent deck boasting stunning mountain views. The kitchen is well-designed with ample storage and workspaces, while the dining area offers tranquil forest views through a large picture window. Upstairs, the generous master bedroom is a serene retreat with east-facing bay windows, an ensuite, and a walk-in closet. Two additional bedrooms share peaceful woodland views. The lower level is a flexible space with endless possibilities—guest suite, family room, or home office—complemented by a full bathroom, fireplace, and access to a two-car garage. A short walk to Quarry Lake and incredible hiking trails, this home offers an exceptional blend of style, comfort, and location, perfect for the discerning buyer.
Rooms
- TypeLevelDimensionsFlooring
- Living roomMain17' 9.9" x 20' 11"Other
- KitchenMain13' 6.9" x 13' 6.9"Other
- Dining roomMain6' 8" x 13' 6.9"Other
- BathroomMain6' 6.9" x 6' 11"Other
- BalconyMain8' 6.9" x 17' 5"Other
- Primary bedroom2nd floor13' 11" x 16' 11"Other
- Bedroom2nd floor10' 2" x 12' 9"Other
- Bedroom2nd floor9' 11" x 10' 3"Other
- Ensuite Bathroom2nd floor4' 9.9" x 8' 9"Other
- Bathroom2nd floor4' 11" x 8' 11"Other
- Family roomBasement20' 2" x 21' 6.9"Other
- BathroomBasement4' 11" x 8' 3.9"Other
- Mud RoomBasement6' 9" x 9'Other
- StorageBasement2' 5" x 5' 6.9"Other
- UtilityBasement5' 5" x 13' 9.6"Other
Listing Agents
Request More Information
Request More Information
Location
1077 Wilson Way, Canmore, Alberta, T1W 3C5 Canada
Around this property
Information about the area within a 5-minute walk of this property.
Request Neighbourhood Information
Learn more about the neighbourhood and amenities around this home
Request NowPayment Calculator
- $
- %$
- %
- Principal and Interest 0
- Property Taxes 0
- Strata / Condo Fees 0

