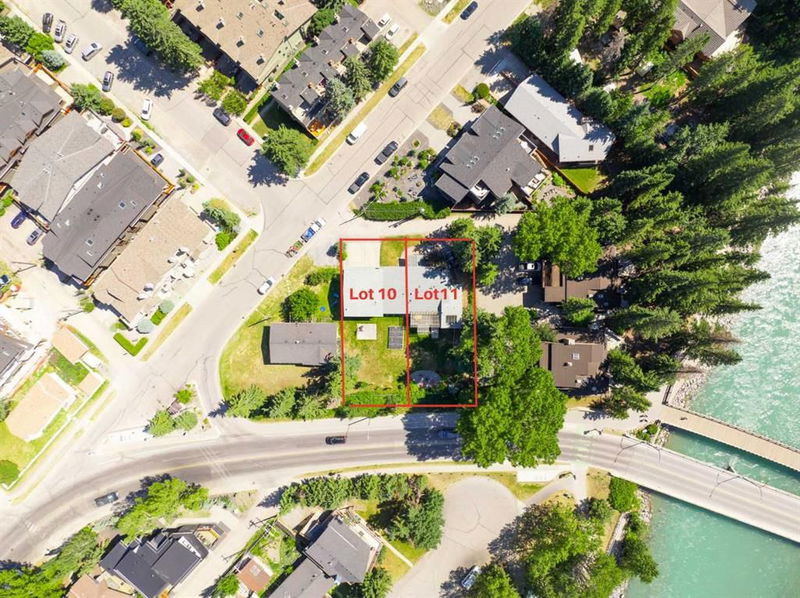Key Facts
- MLS® #: A2152490
- Property ID: SIRC2000100
- Property Type: Residential, Single Family Detached
- Living Space: 2,424.57 sq.ft.
- Year Built: 1991
- Bedrooms: 3+2
- Bathrooms: 4
- Parking Spaces: 255
- Listed By:
- MaxWell Capital Realty
Property Description
Exceptional Investment Opportunity - Two Adjacent R2 Redevelopment Lots in South Canmore.
Here’s your chance to invest in two of the most coveted multi-family lots in Canmore. Located in the heart of South Canmore, renowned for its unparalleled views & walkscore. Steps away from the serene Bow River, Riverside Park, and vibrant downtown, this redevelopment property offers unmatched investment potential. This property spans 12,000 square feet and straddles two R2 lots. The land is already zoned and ready for the development of two sets of duplexes, while the potential for Direct Control zoning opens the door to increased density. The location is ideal and offers breathtaking views of the Bow Valley, capturing natural beauty from every direction. Proximity to the river pathways provides easy access to outdoor activities, while closeness to downtown ensures you are never far from the best dining, shopping, and entertainment Canmore offers. A longer closing date is available to provide a buyer sufficient time for design and permits. This offering is exceptionally rare and presents an incredible opportunity for real estate developers to invest in one of Canmore’s most prestigious locations.
Rooms
- TypeLevelDimensionsFlooring
- Ensuite BathroomMain6' 8" x 5' 3.9"Other
- BathroomMain9' 3" x 7' 9.6"Other
- Ensuite BathroomMain10' 6.9" x 11' 8"Other
- BedroomMain22' 3.9" x 10' 5"Other
- BedroomMain14' 11" x 12' 9.9"Other
- Dining roomMain9' 9.9" x 26' 3.9"Other
- FoyerMain8' 9" x 6' 8"Other
- KitchenMain17' 3" x 13' 3.9"Other
- Living roomMain15' 8" x 29' 3"Other
- Home officeMain11' 2" x 11' 8"Other
- Primary bedroomMain12' 3" x 18' 9"Other
- Walk-In ClosetMain11' 9.9" x 8' 2"Other
- BathroomLower5' 8" x 7' 3"Other
- BedroomLower10' x 9' 6"Other
- BedroomLower11' 2" x 9' 5"Other
- Exercise RoomLower14' 3.9" x 12' 8"Other
- PlayroomLower18' 6" x 28' 9.6"Other
- Laundry roomLower13' 6" x 12' 8"Other
Listing Agents
Request More Information
Request More Information
Location
905 Bridge Road, Canmore, Alberta, T1W 2E5 Canada
Around this property
Information about the area within a 5-minute walk of this property.
Request Neighbourhood Information
Learn more about the neighbourhood and amenities around this home
Request NowPayment Calculator
- $
- %$
- %
- Principal and Interest 0
- Property Taxes 0
- Strata / Condo Fees 0

