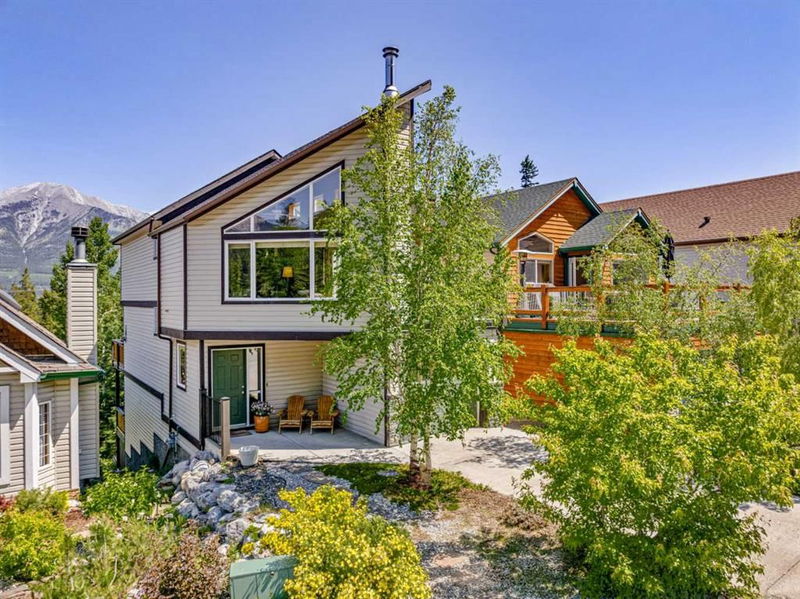Key Facts
- MLS® #: A2148254
- Property ID: SIRC1977146
- Property Type: Residential, Single Family Detached
- Living Space: 2,362 sq.ft.
- Year Built: 1997
- Bedrooms: 2+1
- Bathrooms: 2+1
- Parking Spaces: 2
- Listed By:
- MaxWell Capital Realty
Property Description
Welcome to 808 Lawrence Grassi Ridge, a true masterpiece of design and location. This home is strategically positioned on one of the finest lots in the community, offering breathtaking mountain views from every angle. Spanning four levels, each floor provides its own unique sanctuary.
As you step into the main level, you’ll be captivated by the open concept living space featuring 9-foot ceilings and refurbished maple floors. The kitchen, perfect for entertaining, flows seamlessly into the dining area and cozy living room with a Vermont cast gas stove. A patio off this level offers stunning views of the greenbelt and expansive valley.
Ascend to the next level, where the vaulted rec room will take your breath away. Enjoy unobstructed views of Mount Lawrence Grassi, a wood burning fireplace surrounded by handpicked river stone, and a spacious south-facing deck designed to accommodate a hot tub and ample outdoor seating.
The third level houses the primary bedroom with soaring vaulted ceilings & a walk-in closet, a second bedroom, and a luxurious 4-piece bathroom complete with a soaker tub and steam shower.
The lower walkout level is ideal for guests or as an illegal, non-conforming one-bedroom suite, featuring a living room and private patio. The beautifully landscaped, fenced yard is a gardener’s paradise. Additionally, the proximity to some of the best biking and hiking trails in the valley is unbeatable.
Welcome Home!
Rooms
- TypeLevelDimensionsFlooring
- BathroomMain7' x 3' 2"Other
- BalconyMain9' 11" x 11' 6.9"Other
- Dining roomMain12' 11" x 7' 9"Other
- FoyerMain15' 6.9" x 10' 6"Other
- KitchenMain11' 9.6" x 12' 8"Other
- Living roomMain18' 6" x 14' 3.9"Other
- Bathroom2nd floor9' 3.9" x 14' 9"Other
- Bedroom2nd floor13' 5" x 9' 9.6"Other
- Balcony2nd floor26' x 9' 8"Other
- Family room2nd floor25' 11" x 13' 6.9"Other
- Primary bedroom2nd floor14' 2" x 14' 9.6"Other
- Walk-In Closet2nd floor5' 6" x 8' 9.9"Other
- BathroomBasement10' 6" x 5' 5"Other
- BedroomBasement14' 11" x 10' 3.9"Other
- BalconyBasement7' 8" x 11' 5"Other
- KitchenBasement8' 2" x 6' 3"Other
- Laundry roomBasement13' 8" x 9' 8"Other
- PlayroomBasement15' 9.9" x 12' 9"Other
- UtilityBasement5' 9" x 5' 9.9"Other
Listing Agents
Request More Information
Request More Information
Location
808 Lawrence Grassi Ridge, Canmore, Alberta, T1W2Y6 Canada
Around this property
Information about the area within a 5-minute walk of this property.
Request Neighbourhood Information
Learn more about the neighbourhood and amenities around this home
Request NowPayment Calculator
- $
- %$
- %
- Principal and Interest 0
- Property Taxes 0
- Strata / Condo Fees 0

