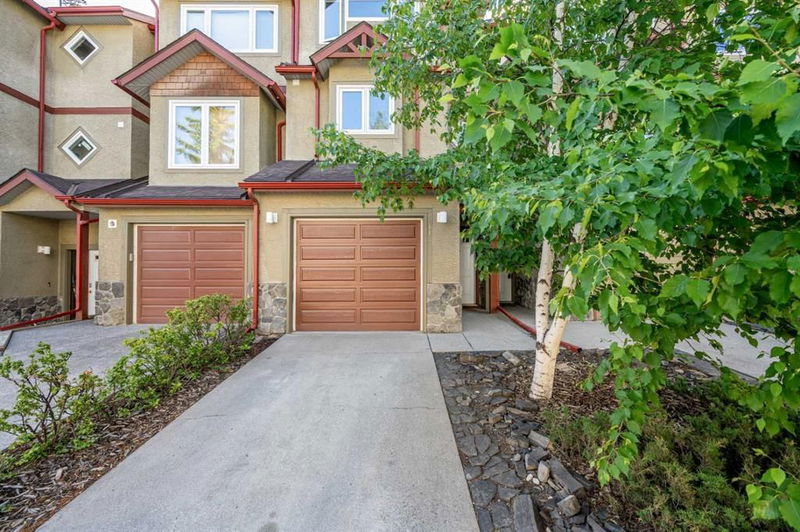Key Facts
- MLS® #: A2130762
- Property ID: SIRC1940744
- Property Type: Residential, Condo
- Living Space: 1,437 sq.ft.
- Year Built: 1998
- Bedrooms: 2
- Bathrooms: 2+2
- Parking Spaces: 2
- Listed By:
- RE/MAX Alpine Realty
Property Description
Welcome to your dream townhome nestled in the heart of Eagle Terrace, where family-friendly living meets outdoor enthusiasts' paradise! This meticulously maintained 2-bedroom, plus flex room townhouse boasts an unbeatable location and an array of modern amenities perfect for today's lifestyle. • Step inside and be greeted by an abundance of natural light streaming through the windows, illuminating the open-concept living space. The unit has undergone a professional renovation in recent years, featuring sleek and contemporary finishes throughout, including vinyl plank flooring that offers both durability and style. Brand new, green certified, triple pane vinyl windows were just installed in June of 2024, an upgrade for your comfort & energy savings year round.
• The heart of the home is the renovated kitchen, equipped with stainless steel appliances, making meal prep a breeze. Imagine savoring your morning coffee or hosting intimate gatherings in the adjacent dining area, with Three Sisters mountain views from the back deck.
• Upstairs, you'll find two spacious bedrooms, offering comfortable retreats for rest and relaxation. The Jack and Jill bathroom provides convenience and privacy, while the flex space downstairs offers versatility, whether you need a home office, gym, or guest room.
• One of the highlights of this property is its proximity to outdoor amenities. Just steps away, you'll find the best playground, tobogganing hill, and soccer field in town, perfect for endless hours of family fun. And for outdoor enthusiasts, the Montane & Horseshoe trail system is right out the front door, offering endless opportunities for mountain biking and trail running adventures.
• After a day of exploration, drop your gear in the sizeable single car garage and take to the back patio or deck, surrounded by the privacy of mature trees and take in the fresh air and views. Don't miss your chance to call this move-in-ready townhouse home. Schedule your private showing today and experience the best of Eagle Terrace living!
Rooms
- TypeLevelDimensionsFlooring
- BathroomLower9' 5" x 4' 9.6"Other
- FoyerLower5' 9.9" x 11' 5"Other
- Bonus RoomLower15' 3.9" x 7' 5"Other
- UtilityLower3' 11" x 9' 5"Other
- BathroomMain6' 9" x 2' 9.9"Other
- Dining roomMain8' 8" x 12'Other
- Living roomMain15' 3.9" x 9' 8"Other
- Kitchen With Eating AreaMain7' 9.9" x 16'Other
- Laundry roomMain6' 11" x 5' 3"Other
- Ensuite BathroomUpper7' 6.9" x 3' 9"Other
- BathroomUpper7' 5" x 4' 9.9"Other
- BedroomUpper12' x 13'Other
- Primary bedroomUpper13' x 13'Other
Listing Agents
Request More Information
Request More Information
Location
901 Benchlands Trail #114, Canmore, Alberta, T1W2Z8 Canada
Around this property
Information about the area within a 5-minute walk of this property.
Request Neighbourhood Information
Learn more about the neighbourhood and amenities around this home
Request NowPayment Calculator
- $
- %$
- %
- Principal and Interest 0
- Property Taxes 0
- Strata / Condo Fees 0

