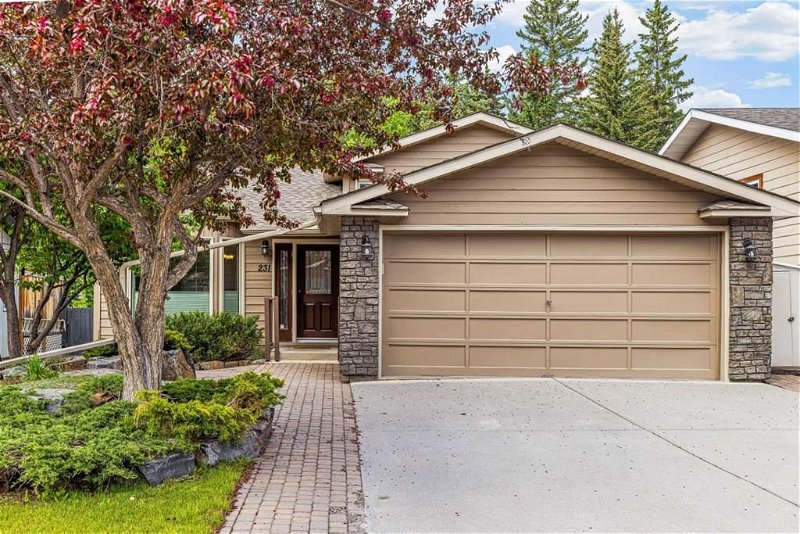Key Facts
- MLS® #: A2141557
- Property ID: SIRC1936983
- Property Type: Residential, House
- Living Space: 1,223 sq.ft.
- Year Built: 1989
- Bedrooms: 2+1
- Bathrooms: 2
- Parking Spaces: 4
- Listed By:
- RE/MAX Alpine Realty
Property Description
Welcome to 231 Grizzly Crescent, a gem in the highly sought-after Cougar Creek neighborhood, known for its community spirit and sunny location in Canmore. This quintessential family home offers over 2,350 square feet of finished living space across four levels, providing a versatile layout that can adapt to your family’s needs.
•
The main floor features a bright and spacious living, dining, and kitchen area, perfect for everyday living and entertaining. The kitchen has been recently updated with modern appliances, sleek countertops, and ample cabinetry, making meal preparation a joy. Adjacent to the kitchen is a cozy dining area that flows seamlessly into the living room, creating a welcoming space for family gatherings.
•
Upstairs, you'll find two generously sized bedrooms, including a MASSIVE primary suite with a generous walk-in closet and an updated jack and jill ensuite bathroom. The second bedroom is also spacious and conveniently located near the primary suite, making it ideal for younger children or guests. The upper level also houses the convenient laundry room, with additional hookups available on the lower level for flexibility.
•
The third bedroom is situated on the lower level, providing privacy and comfort for older children, guests, or a home office setup. The lower levels offer a wealth of additional living space. A large family room provides a comfortable spot for relaxing, while a second recreation room can be customized to suit your needs, whether it’s a home gym, media room, or play area for the kids. The home’s four-level split design ensures that everyone can enjoy their own space while staying connected.
•
Outside, the covered back porch is perfect for enjoying the beautiful Canmore weather, rain or shine. The grassy backyard is an ideal playground for children and pets, offering plenty of space for outdoor activities. The double car garage provides ample storage and parking, enhancing the home’s functionality.
•
Recent updates within the last five years include triple-pane windows for energy efficiency, a new roof, a replaced rear patio, and modern appliances. The entire home was painted painted, and new flooring installed, complementing the updated kitchen and primary bathroom. Additionally, the hot water tank and furnace were replaced, ensuring peace of mind for the new owners.
•
Move-in ready and situated in a vibrant, family-friendly neighborhood, 231 Grizzly Crescent offers an abundance of square footage and thoughtful design features to accommodate a variety of lifestyles. Don’t miss the opportunity to make this your family’s new home in beautiful Canmore.
Rooms
- TypeLevelDimensionsFlooring
- Dining roomMain14' 9.6" x 12' 6"Other
- KitchenMain16' 3.9" x 12' 9"Other
- Living roomMain11' 3.9" x 11' 6.9"Other
- BathroomLower8' 5" x 4' 9"Other
- BedroomLower8' 6" x 12'Other
- Family roomLower17' 5" x 14' 2"Other
- BathroomUpper7' 5" x 10' 3.9"Other
- BedroomUpper8' 6" x 11' 6.9"Other
- Primary bedroomUpper9' 11" x 23' 3"Other
- Walk-In ClosetUpper8' 9.9" x 6' 5"Other
- PlayroomBasement15' 6" x 18' 8"Other
- UtilityBasement15' 6" x 14'Other
Listing Agents
Request More Information
Request More Information
Location
231 Grizzly Crescent, Canmore, Alberta, T1W 1B9 Canada
Around this property
Information about the area within a 5-minute walk of this property.
Request Neighbourhood Information
Learn more about the neighbourhood and amenities around this home
Request NowPayment Calculator
- $
- %$
- %
- Principal and Interest 0
- Property Taxes 0
- Strata / Condo Fees 0

