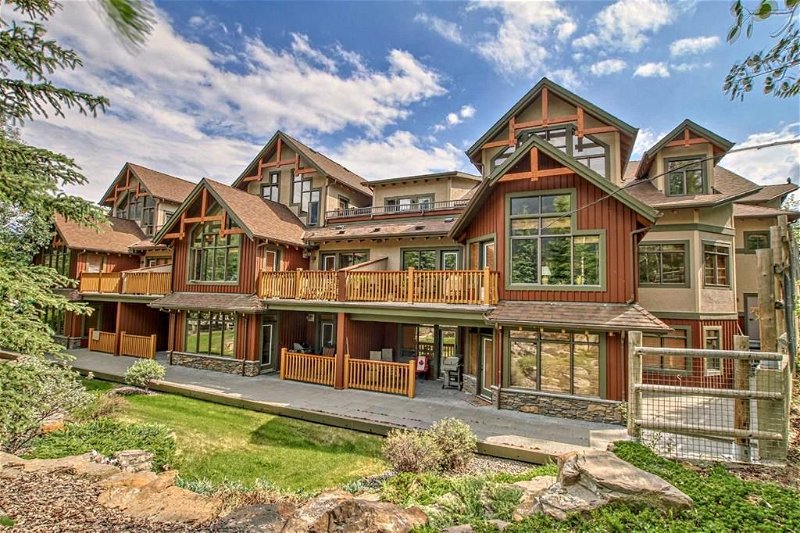Key Facts
- MLS® #: A2060973
- Property ID: SIRC1924488
- Property Type: Residential, Condo
- Living Space: 1,856.30 sq.ft.
- Year Built: 2007
- Bedrooms: 3
- Bathrooms: 2
- Parking Spaces: 2
- Listed By:
- PG Direct Realty Ltd.
Property Description
Visit REALTOR website for additional information.
This penthouse epitomizes single-level living at its finest on the sunny side of the Bow Valley in the well-established Eagle Terrace neighborhood. Situated
on the top floor, this 3-bedroom, 2-bathroom south with sunny south facing balcony! Spanning over 1,850 square feet, step inside and be greeted by elegant
features such as a stunning Three Sisters Mountain views, rundle rock fireplace and hardwood flooring. The unit includes two assigned underground parking
stalls and two spacious storage rooms. Inside, you'll appreciate the vaulted ceilings, in-suite storage and laundry, in-floor heating, central air conditioning,
open dining area, granite countertops, stainless steel appliances, and a kitchen sitting area. A steam sauna/shower is in the guest bathroom. The primary
bedroom featuring an ensuite, walk-in closet, and alcove.
Rooms
- TypeLevelDimensionsFlooring
- BathroomMain5' 5" x 13' 3.9"Other
- Laundry roomMain6' 3" x 10' 3.9"Other
- Living roomMain23' 6.9" x 15' 9.9"Other
- EntranceMain5' 6.9" x 5' 9"Other
- KitchenMain11' 9" x 10' 11"Other
- Dining roomMain12' 5" x 11' 9.6"Other
- Primary bedroomMain10' 3" x 14'Other
- Living roomMain11' 3.9" x 8' 9.6"Other
- Walk-In ClosetMain6' 3" x 6' 6.9"Other
- BedroomMain10' 9" x 13' 8"Other
- Walk-In ClosetMain10' 8" x 4' 6"Other
- Living roomMain6' x 6' 9.9"Other
- BedroomMain12' 9.9" x 13' 6.9"Other
- Walk-In ClosetMain5' 8" x 4' 9.9"Other
- BalconyMain6' x 24' 5"Other
- Ensuite BathroomMain8' 9.9" x 11' 8"Other
Listing Agents
Request More Information
Request More Information
Location
801 Benchlands Trail #303, Canmore, Alberta, T1W 0B6 Canada
Around this property
Information about the area within a 5-minute walk of this property.
Request Neighbourhood Information
Learn more about the neighbourhood and amenities around this home
Request NowPayment Calculator
- $
- %$
- %
- Principal and Interest 0
- Property Taxes 0
- Strata / Condo Fees 0

