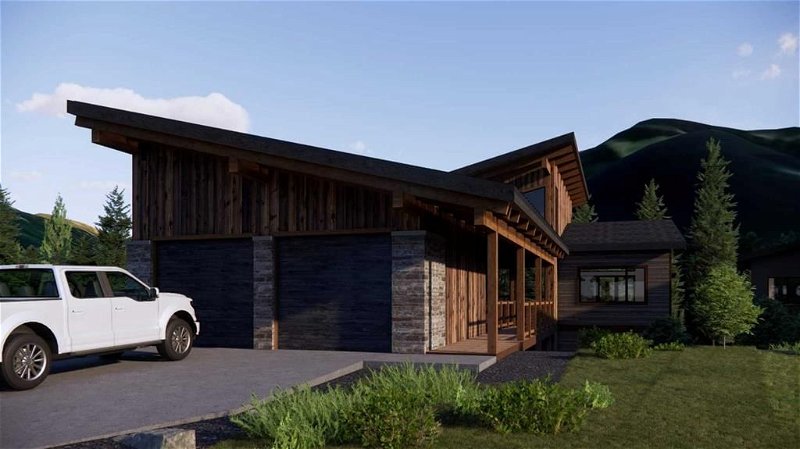Key Facts
- MLS® #: A2115915
- Property ID: SIRC1924139
- Property Type: Residential, Single Family Detached
- Living Space: 3,571 sq.ft.
- Year Built: 2024
- Bedrooms: 5
- Bathrooms: 5
- Parking Spaces: 5
- Listed By:
- CENTURY 21 NORDIC REALTY
Property Description
Nestled on an expansive lot exceeding 10,000 square feet at the tip of Stewart Creek, this exquisite residence, crafted by on of Canmore's premier builders- All Weather Builders, epitomizes a harmonious blend of form, function, luxury, and design. Meticulously constructed and boasting an impeccably designed floor plan and unparalleled quality finishes, seamlessly catering to both everyday living and entertaining while maximizing the breathtaking mountain vistas to both the North and South. Professionally curated interior selections promise to captivate even the most discerning buyer, while abundant parking and storage options throughout the property enhance its practicality for full-time living—a rare gem in today's market. Positioned adjacent to Stewart Creek Golf Club and within walking or cycling distance to local parks, trails, and schools, this idyllic location offers both tranquility and convenience.
Rooms
- TypeLevelDimensionsFlooring
- KitchenUpper15' x 18' 3.9"Other
- Living roomUpper17' x 28' 6.9"Other
- Dining roomUpper15' x 11' 3.9"Other
- FoyerUpper17' 6" x 7' 3.9"Other
- Mud RoomUpper7' x 21'Other
- Primary bedroomUpper13' x 16'Other
- Ensuite BathroomUpper10' 5" x 10' 3.9"Other
- Walk-In ClosetUpper6' 6" x 8' 8"Other
- Walk-In ClosetUpper6' 6" x 7'Other
- PlayroomMain15' x 16' 3.9"Other
- Family roomMain19' x 23'Other
- BedroomMain12' 3.9" x 13' 6"Other
- Walk-In ClosetMain7' 8" x 5' 9.9"Other
- BedroomMain13' x 14' 2"Other
- Walk-In ClosetMain6' x 5'Other
- BedroomMain11' 8" x 11' 5"Other
- UtilityMain19' 6" x 16' 6"Other
- BedroomMain11' 5" x 11' 5"Other
Listing Agents
Request More Information
Request More Information
Location
509 Stewart Creek Close, Canmore, Alberta, T1W 0L6 Canada
Around this property
Information about the area within a 5-minute walk of this property.
Request Neighbourhood Information
Learn more about the neighbourhood and amenities around this home
Request NowPayment Calculator
- $
- %$
- %
- Principal and Interest 0
- Property Taxes 0
- Strata / Condo Fees 0

