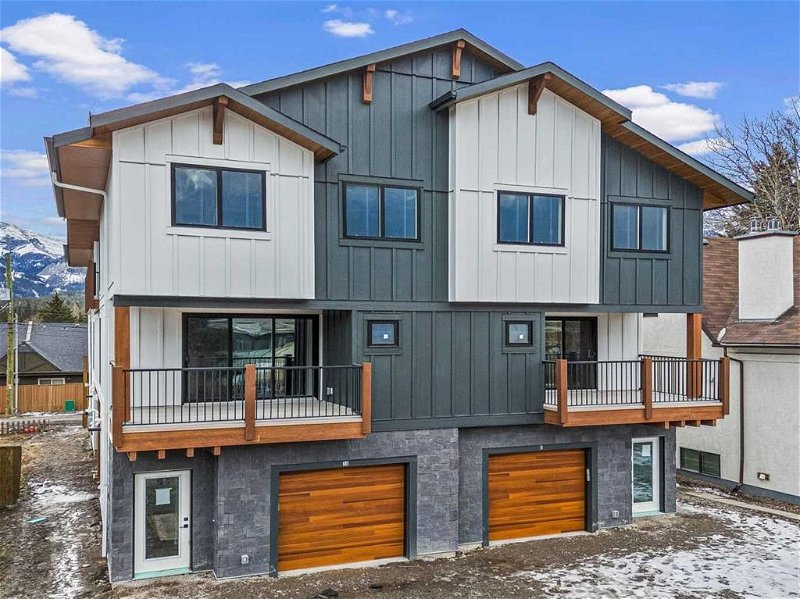Key Facts
- MLS® #: A2117963
- Property ID: SIRC1924080
- Property Type: Residential, Condo
- Living Space: 1,591.12 sq.ft.
- Year Built: 2024
- Bedrooms: 3
- Bathrooms: 4
- Parking Spaces: 2
- Listed By:
- RE/MAX Excellence
Property Description
**Incredible opportunity** Introducing the newly constructed unit in 4Plex along with a LEGAL SUITE on the Main floor. It comes with 3 bedrooms, 4 full bathrooms and two Balconies. It is zoned as a residential unit and offers a luxurious and modern interior package. The main level is comprised of a single attached garage with a legal suite (full kitchen, dining area, full bathroom, closet and all the appliances). Moving up to the first floor, you have a modern and large living room, kitchen and dining area. The kitchen includes quartz countertops, ample cabinets and a large island. There is a contemporary electric fireplace in the living room. There is also a 3pc bathroom on this floor. The first-floor balcony offers spectacular views of the mountains that surround this property. The Second floor consists of 3 bedrooms and laundry. The primary bedroom comes with a 3pc ensuite bathroom, closet and Balcony. The other 2 bedrooms are good size and also have closets. The property is minutes away from the Bow Valley Trail and is within walking distance from downtown and local parks.
Rooms
- TypeLevelDimensionsFlooring
- Living roomMain20' 9" x 18' 5"Other
- KitchenMain10' 8" x 8' 11"Other
- Dining roomMain11' x 9' 6"Other
- BathroomMain10' x 5' 2"Other
- KitchenOther13' 6.9" x 12' 6.9"Other
- Dining roomOther8' x 8'Other
- BathroomOther4' 9.9" x 7' 6"Other
- Primary bedroom2nd floor10' 9.9" x 12' 9"Other
- Bedroom2nd floor12' x 8' 11"Other
- Bedroom2nd floor12' 11" x 8' 11"Other
- Bathroom2nd floor8' 9" x 4' 9.9"Other
- Ensuite Bathroom2nd floor7' 9" x 8' 5"Other
Listing Agents
Request More Information
Request More Information
Location
1615 1 Avenue #Unit 1, Canmore, Alberta, T1W 1M7 Canada
Around this property
Information about the area within a 5-minute walk of this property.
Request Neighbourhood Information
Learn more about the neighbourhood and amenities around this home
Request NowPayment Calculator
- $
- %$
- %
- Principal and Interest 0
- Property Taxes 0
- Strata / Condo Fees 0

