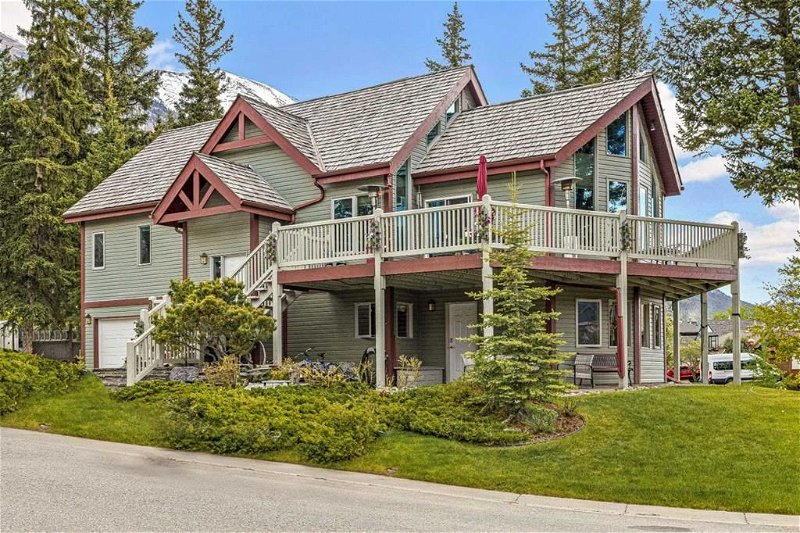Key Facts
- MLS® #: A2138987
- Property ID: SIRC1919749
- Property Type: Residential, House
- Living Space: 1,736.76 sq.ft.
- Year Built: 1997
- Bedrooms: 3+2
- Bathrooms: 2+1
- Parking Spaces: 5
- Listed By:
- RE/MAX Alpine Realty
Property Description
A Canmore family dream. With 5 bedrooms, 3 full baths, sprawling decks & spacious yards wrapping around this post & beam home on a corner lot, all the elements for your best life in the Bow Valley come together. On 3 levels, the ground floor features 2 bedrooms, a kitchen & living area, a space ideal for guests or a large family. An oversized 2 car garage & parking for 3 cars in the drive add incredible utility. The main floors' Great Room under vaulted ceilings & timber frame construction exudes an atmosphere evocative of mountain living. A kitchen anchored by stainless & granite, with separate dining area provide discrete environments in an open plan. Tying this level together, the hardwood floors lead back to 2 bedrooms, a full bath & laundry. Upstairs, the master suite is entered via a cozy reading loft through French doors. This private respite invites long soaks in the custom tub, before sending you off to sleep surrounded by the rich detailing of this custom, master-built single-family property. R1A zoning in an active community close to playgrounds, schools & endless recreation opportunities, an investment in both your present & future.
Rooms
- TypeLevelDimensionsFlooring
- Great RoomMain15' 9.6" x 17' 9.6"Other
- Dining roomMain11' 5" x 13' 6"Other
- KitchenMain11' 6.9" x 12' 9.9"Other
- BathroomMain6' 9.9" x 9' 8"Other
- FoyerMain7' 6" x 8' 6.9"Other
- Laundry roomMain7' 3.9" x 9' 3.9"Other
- BedroomMain11' x 13' 8"Other
- BedroomMain11' 5" x 12' 3"Other
- Primary bedroom2nd floor13' 9.9" x 15' 9"Other
- Ensuite Bathroom2nd floor7' 9.9" x 13' 3"Other
- Walk-In Closet2nd floor7' 6" x 9'Other
- BedroomLower11' x 11' 6.9"Other
- BedroomLower10' 6.9" x 10' 8"Other
- PlayroomLower14' 3" x 15'Other
- BathroomLower7' 6.9" x 7' 9.9"Other
- Mud RoomLower7' 6" x 8' 11"Other
- UtilityLower7' 3" x 7' 11"Other
Listing Agents
Request More Information
Request More Information
Location
411 Canyon Close, Canmore, Alberta, T1W 1H4 Canada
Around this property
Information about the area within a 5-minute walk of this property.
Request Neighbourhood Information
Learn more about the neighbourhood and amenities around this home
Request NowPayment Calculator
- $
- %$
- %
- Principal and Interest 0
- Property Taxes 0
- Strata / Condo Fees 0

