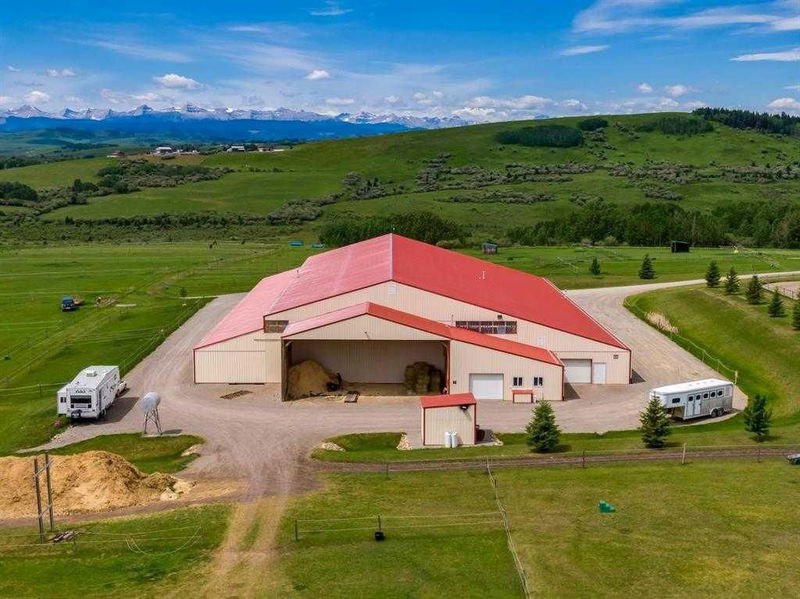Key Facts
- MLS® #: A2090708
- Property ID: SIRC2143750
- Property Type: Residential, Single Family Detached
- Living Space: 1,460.02 sq.ft.
- Year Built: 2007
- Bedrooms: 3+1
- Bathrooms: 3+1
- Listed By:
- GREATER PROPERTY GROUP
Property Description
Have you ever dreamt of owning a world-class EQUESTRIAN FACILITY that caters to all your equine needs? Your dream has become a reality with this exceptional 86.24-acre property, nestled in a picturesque setting with BREATHTAKING MOUNTAIN VIEWS from every Angle!! This full-service equestrian facility offers everything a horse enthusiast could ever desire, whether you're a professional rider or a passionate horse lover. Featuring a 80 x 200-foot, 16,000 SQ.FT. INDOOR HEATED ARENA which includes 2 barns with a total of 27 stalls. The main barn is equipped with convenient wash stalls, full-height lockers, a well-appointed kitchen and lounge area, Classic Equine stalls, and soft stall mats. Your horses can enjoy a variety of outdoor spaces, including a full cross-country course, a lush grass ring for precision work, a versatile sand ring for refining your skills + there are tons of turnout paddocks all with grass. Completing this one of a kind property is a 4-bedroom, 4 bathroom, 2831 Sq.Ft residence built in 2007 and is the perfect retreat after a day at the barn or spot to house hired help (current tenant occupied, so this could also be a great source of revenue). Set on 86.24 acres, this equestrian haven combines unparalleled luxury and functionality. Located just 40 minutes from the renowned Spruce Meadows, this property stands as a unique and extraordinary opportunity to own one of the region's most stunning equestrian properties. It's a one-of-a-kind gem and a priceless investment that couldn't be replicated at the same cost.
Rooms
- TypeLevelDimensionsFlooring
- BathroomMain2' 5" x 5' 5"Other
- BathroomMain4' 11" x 9' 9.9"Other
- Ensuite BathroomMain5' 2" x 8' 3"Other
- BedroomMain10' 8" x 8' 11"Other
- BedroomMain11' 9" x 9' 11"Other
- DenMain3' 3.9" x 4' 6"Other
- Dining roomMain8' 9.6" x 10' 5"Other
- FoyerMain7' 9" x 8' 8"Other
- KitchenMain11' 6" x 10' 5"Other
- Living roomMain13' 8" x 19' 8"Other
- Primary bedroomMain13' x 18' 3.9"Other
- BathroomBasement5' x 11' 6.9"Other
- BedroomBasement11' 11" x 21' 5"Other
- PlayroomBasement32' 6.9" x 29' 9.6"Other
- StorageBasement6' 9" x 17' 8"Other
Listing Agents
Request More Information
Request More Information
Location
482074 144 Street W, Rural Foothills County, Alberta, T1S1A1 Canada
Around this property
Information about the area within a 5-minute walk of this property.
Request Neighbourhood Information
Learn more about the neighbourhood and amenities around this home
Request NowPayment Calculator
- $
- %$
- %
- Principal and Interest 0
- Property Taxes 0
- Strata / Condo Fees 0

