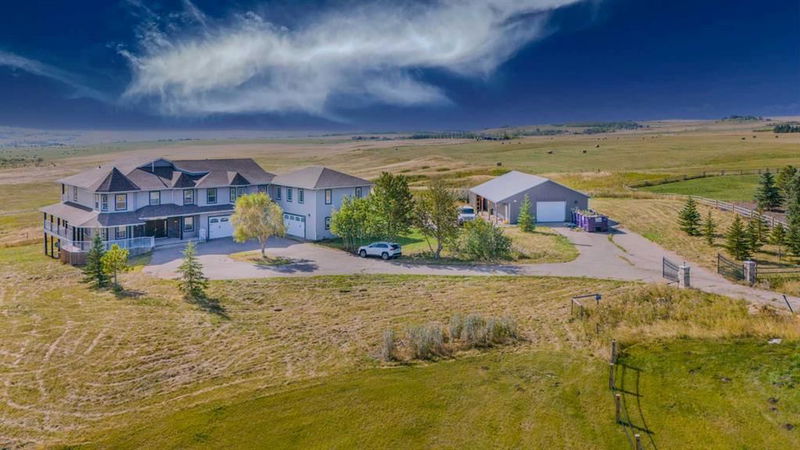Key Facts
- MLS® #: A2167108
- Property ID: SIRC2096341
- Property Type: Residential, Single Family Detached
- Living Space: 6,926.67 sq.ft.
- Year Built: 2003
- Bedrooms: 4+3
- Bathrooms: 5+1
- Parking Spaces: 5
- Listed By:
- RE/MAX Real Estate (Central)
Property Description
Stunning 5.46-Acreage with over 9000 Sq Ft of Living Space Near Okotoks
Nestled in the peaceful Foothills County, just 5 minutes west of Okotoks and a 20-minute drive from Calgary's city limits, this exceptional acreage offers unobstructed prairie views and a lifestyle of luxury and tranquility. Situated on a quiet cul-de-sac, this fully renovated home boasts over 9000 sq ft of developed living space across three levels, making it perfect for families seeking both space and style.
Upon entering, you're greeted by a grand entrance that opens into a spacious open-concept main floor. The home features big windows throughout, flooding the space with natural light and showcasing the stunning prairie views. A wraparound deck on both levels and an additional patio offer plenty of outdoor living space to enjoy the surroundings.
The heart of this home is the double gourmet kitchen, complete with a massive island, built-in refrigerator, two dishwashers, pot filler, and sleek modern cabinetry. The bright dining area adjacent to the kitchen is perfect for gatherings, while the expansive living room features a media wall. Also on the main floor are is a den, a half bath, a full washroom, a mudroom with MDF cabinetry leading to the garages, and a laundry room for added convenience.
Upstairs, you'll find a large family room with another media wall and a wet bar, perfect for entertaining. A separate bonus room makes an ideal space for movie nights. The primary bedroom boasts its own 3-piece en-suite, walk-in closet, and private reading nook with access to the second-level deck. The second bedroom also includes an en-suite and walk-in closet, while the third and fourth bedrooms share a luxurious 5-piece en-suite.
The fully finished walk-out basement offers two additional bedrooms, a den, a 3-piece bathroom, a kitchenette, and a spacious recreational room with a dual electric fireplace and media wall.
This property also includes two attached garages, a triple a double and a detached drive-through shop for extra storage or hobby space.
With 5.46 acres of land, this property offers endless potential and privacy, while being just minutes from Okotoks and Calgary. Don’t miss this incredible opportunity to own a luxurious home with unmatched views and features in a prime location!
Rooms
- TypeLevelDimensionsFlooring
- BathroomMain7' 11" x 4' 6.9"Other
- BathroomMain7' 11" x 8' 11"Other
- DenMain11' 8" x 14' 6.9"Other
- Dining roomMain16' 3" x 11' 6.9"Other
- KitchenMain20' 2" x 18' 3.9"Other
- Laundry roomMain12' x 9' 2"Other
- Living roomMain28' 8" x 30' 11"Other
- Mud RoomMain11' 2" x 14' 2"Other
- PantryMain10' 6" x 8' 8"Other
- Ensuite BathroomUpper8' 9" x 14'Other
- Ensuite BathroomUpper8' 9" x 8' 9.9"Other
- BathroomUpper14' x 11' 9"Other
- BedroomUpper12' x 25' 5"Other
- BedroomUpper13' 5" x 23' 9"Other
- BedroomUpper15' x 18' 5"Other
- Bonus RoomUpper25' 6" x 34' 9.6"Other
- Family roomUpper29' 8" x 18' 6"Other
- Primary bedroomUpper19' x 20' 2"Other
- BathroomBasement7' 8" x 6' 11"Other
- BedroomBasement15' 2" x 14' 9.6"Other
- BedroomBasement15' 11" x 16' 6.9"Other
- BedroomBasement9' 6.9" x 13' 3"Other
- KitchenBasement13' 2" x 17' 3.9"Other
- PlayroomBasement28' 8" x 30' 8"Other
Listing Agents
Request More Information
Request More Information
Location
402046 9 Street W, Rural Foothills County, Alberta, T1S 6C7 Canada
Around this property
Information about the area within a 5-minute walk of this property.
Request Neighbourhood Information
Learn more about the neighbourhood and amenities around this home
Request NowPayment Calculator
- $
- %$
- %
- Principal and Interest 0
- Property Taxes 0
- Strata / Condo Fees 0

