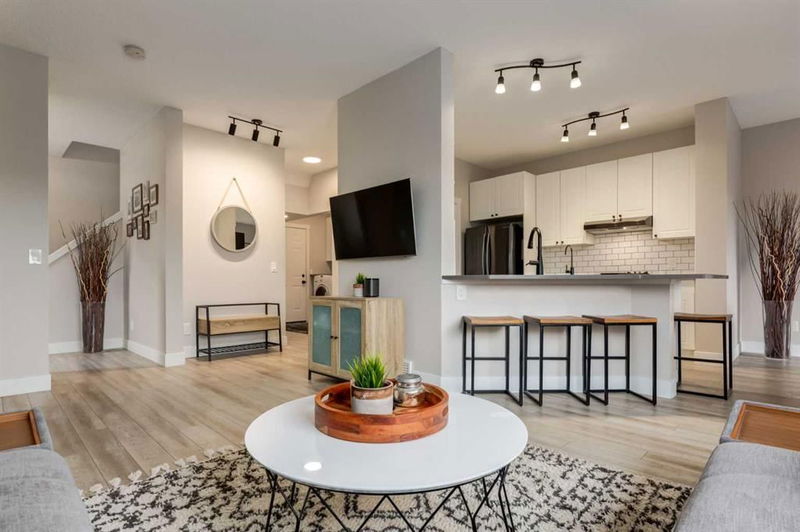Key Facts
- MLS® #: A2173722
- Property ID: SIRC2135980
- Property Type: Residential, Single Family Detached
- Living Space: 1,852 sq.ft.
- Year Built: 2005
- Bedrooms: 3
- Bathrooms: 3+1
- Parking Spaces: 7
- Listed By:
- Real Broker
Property Description
INVESTORS DREAM ~ LAKE ACCESS ~ FULLY RENOVATED! This stunning fully renovated 2 Storey home sits on an expansive pie shaped lot, offering endless possibilities for both homeowners and investors. With 1852 SF of beautifully updated living space above grade, plus a developed basement with a SEPERATE ENTRANCE, this property is primed for revenue generation. The basement has all the necessary rough-in's to create a future LEGAL SUITE (was previously developed as a legal suite with permits, may need updated inspection and approval by city/municipality). The large backyard features a TRIPLE garage pad, fully serviced with utilities for a potential 750 SF carriage suite (subject to approval and permitting by the city/municipality). Inside, you'll find a bright modern interior with neutral tones. The main floor offers a spacious living room, a fully updated kitchen with white cabinetry, quartz counters and sleek stainless steel appliances including a gas stove. A powder room, laundry/mudroom and welcoming foyer complete the main level. Upstairs, enjoy the cozy bonus room with gas fireplace, a master retreat with walk-in closet and 3pc ensuite, plus two additional guest bedrooms sharing a 4-piece bathroom. The developed basement includes a family room, exercise space, 4pc bathroom and ample storage. Recent updates include: high efficiency furnace and HRV, siding, shingles and 75 USG hot water tank. A quick 5-minute bike ride away to EXPERIENCE all the LAKE offers with a sandy beach, playground and club house that provides year-round activities, programs, events and services. This home offers incredible flexibility for families or investors looking for a move-in ready property with revenue generating potential.
Rooms
- TypeLevelDimensionsFlooring
- Living roomMain11' 9" x 17' 11"Other
- KitchenMain10' 3.9" x 10' 8"Other
- Dining roomMain9' 2" x 13' 2"Other
- Laundry roomMain7' 6" x 8' 6.9"Other
- Bonus Room2nd floor14' 11" x 18' 11"Other
- Primary bedroom2nd floor11' 2" x 19' 11"Other
- Bedroom2nd floor10' 3.9" x 12' 8"Other
- Bedroom2nd floor10' 3.9" x 11' 3.9"Other
- Family roomBasement11' 8" x 12' 6"Other
- Exercise RoomBasement10' 3" x 16' 5"Other
- DenBasement5' x 8' 3"Other
- StorageBasement6' 2" x 9' 2"Other
- BathroomMain0' x 0'Other
- Ensuite Bathroom2nd floor0' x 0'Other
- Bathroom2nd floor0' x 0'Other
- BathroomBasement0' x 0'Other
Listing Agents
Request More Information
Request More Information
Location
73 Crystal Shores Crescent, Okotoks, Alberta, T1A 2B5 Canada
Around this property
Information about the area within a 5-minute walk of this property.
Request Neighbourhood Information
Learn more about the neighbourhood and amenities around this home
Request NowPayment Calculator
- $
- %$
- %
- Principal and Interest 0
- Property Taxes 0
- Strata / Condo Fees 0

