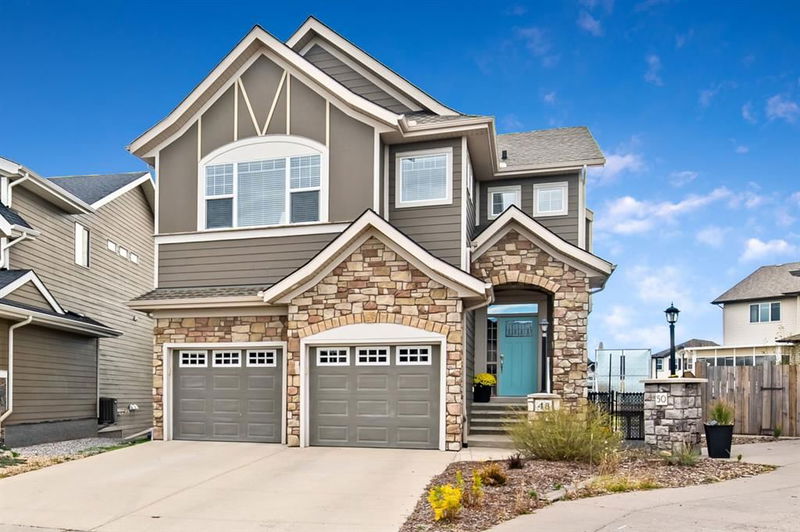Key Facts
- MLS® #: A2171229
- Property ID: SIRC2125826
- Property Type: Residential, Single Family Detached
- Living Space: 2,684.80 sq.ft.
- Year Built: 2009
- Bedrooms: 3+1
- Bathrooms: 3+1
- Parking Spaces: 4
- Listed By:
- RE/MAX First
Property Description
Experience luxurious living in this exceptional executive-style home, offering over 3,800 sq/ft of finished space, abundant natural light, and modern upgrades throughout. HOT WATER HEATER 2024 | 1-MONTH-OLD FRIDGE | SMART BLINDS WITH TIMER & REMOTE | SMART THERMOSTATS | TINTED WINDOWS.
Step into this stylish 4-bedroom residence and be greeted by 9-foot ceilings and a tiled entryway, leading into a spacious mudroom with built-ins directly off the garage. The formal dining room features soaring open-to-below ceilings, while the expansive kitchen is a chef’s delight with granite countertops, a walk-in pantry, and a large breakfast nook overlooking the serene greenspace.
The upper level offers a versatile bonus room with a built-in second office, two oversized bedrooms (one with a walk-in closet), and a luxurious master suite. The primary bedroom includes a cozy reading nook, a spa-like 5-piece ensuite, an oversized walk-in closet, and private access to the upper-floor laundry. Enjoy comfort year-round with upper-level tinted windows and two air conditioning units!
The walk-out lower level is designed for entertainment and functionality, featuring a large games room, a fourth bedroom, a third office/hobby room, an expansive family room, and a fourth bathroom. The southeast-facing orientation ensures the home remains bright and inviting, while the massive yard backing onto greenspace provides a peaceful retreat.
Other premium features include a main floor deck, upgraded railings and trim, and elegant Hardie plank siding with stone accents. This is a home where luxury meets practicality, perfect for families or those needing ample space for work and play!
Rooms
- TypeLevelDimensionsFlooring
- EntranceUpper11' x 7' 2"Other
- Living roomMain15' 3" x 15' 9.6"Other
- Dining roomMain12' 3" x 13' 9.6"Other
- KitchenMain15' x 13' 3.9"Other
- Breakfast NookMain12' 9.9" x 9' 3"Other
- Home officeMain10' x 9' 5"Other
- Mud RoomMain10' 5" x 5' 3"Other
- Primary bedroomUpper15' 9.9" x 13'Other
- BedroomUpper16' 3" x 10'Other
- BedroomUpper11' x 10'Other
- Bonus RoomUpper21' x 12' 6"Other
- Laundry roomUpper8' 3.9" x 6'Other
- Family roomBasement19' 9" x 12' 3"Other
- PlayroomBasement15' 8" x 15' 3.9"Other
- BedroomBasement12' 3" x 10' 9.9"Other
- Hobby RoomBasement10' 3.9" x 7' 9.6"Other
- UtilityBasement15' 2" x 10' 9"Other
- BathroomMain5' 3" x 5'Other
- BathroomUpper9' x 5' 9"Other
- Ensuite BathroomUpper15' 9" x 8' 9"Other
- BathroomBasement8' 6" x 5' 6.9"Other
Listing Agents
Request More Information
Request More Information
Location
48 Cimarron Springs Way, Okotoks, Alberta, T1S 0J4 Canada
Around this property
Information about the area within a 5-minute walk of this property.
Request Neighbourhood Information
Learn more about the neighbourhood and amenities around this home
Request NowPayment Calculator
- $
- %$
- %
- Principal and Interest 0
- Property Taxes 0
- Strata / Condo Fees 0

