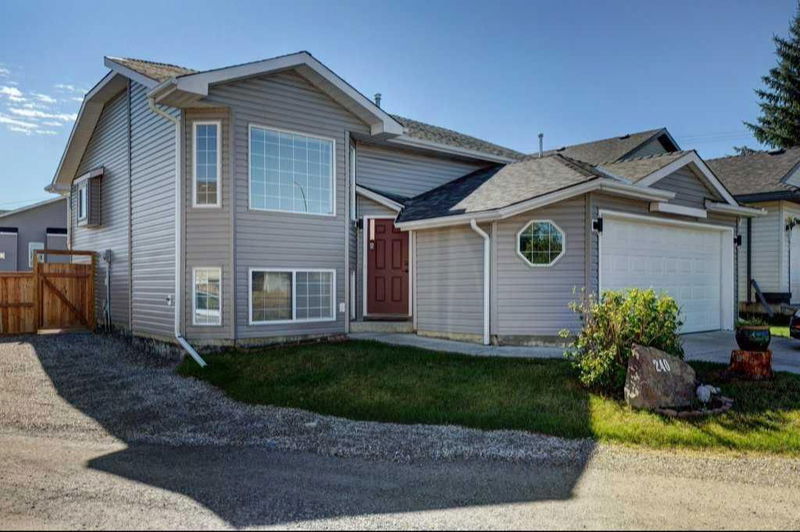Key Facts
- MLS® #: A2161589
- Property ID: SIRC2083335
- Property Type: Residential, Single Family Detached
- Living Space: 1,213.12 sq.ft.
- Year Built: 1994
- Bedrooms: 3+1
- Bathrooms: 3
- Parking Spaces: 6
- Listed By:
- Coldwell Banker Mountain Central
Property Description
LEGALLY SUITED home on a quiet cul-de-sac in the wonderful community of Sheep River. Live up and let your renters pay your mortgage in this delightful, freshly painted home with many renovations. Major updates to the home include a newer furnace (2020), all siding on the home (2023), roof with 40 year hail proof shingles (2020) and new deck and fence this year. The bright, open concept living and dining areas feel large and spacious, highlighted with the vaulted ceiling. The kitchen has stainless steel appliances, only 5 years old. The eating nook in the kitchen has access to the new deck and south country living views. There are 3 bedrooms up and one down. The primary bedroom boasts a 3 piece ensuite and walk in closet. Two more bedrooms and a 4 piece bath complete the main floor. Downstairs is the legal suite, perfect for adding extra income to your family. Light pours in the oversized front windows into the living room and kitchen. There is a storage area beside the kitchen which can be used for a pantry and storage of all kinds. One large bedroom, a 3 piece bath & shared laundry make up the lower level that has its own separate entrance. Double car garage, drive way (2) plus 2 separate parking spots on the gravel pad for the renters at side of home for tenants' vehicles, makes for plenty of parking for everyone. Legally suited homes are rare-and the rental income can be used to help you qualify for a higher mortgage. This bi-level is close to schools, such as the Big Rock School which offers the sought after Jr. Kindergarten classes. As well, shopping and the Sheep River Walkway are close by for your needs and enjoyment.Your Home SUITE Home is waiting for you!
Rooms
- TypeLevelDimensionsFlooring
- BedroomMain9' 8" x 10' 3"Other
- BedroomMain8' 11" x 11' 6"Other
- BedroomLower13' 3.9" x 11' 8"Other
- Primary bedroomMain15' 9.6" x 13' 9"Other
- Living roomMain13' x 13' 6"Other
- Dining roomMain11' 2" x 10' 11"Other
- Kitchen With Eating AreaMain15' 8" x 11'Other
- PlayroomLower18' 6.9" x 21' 3"Other
- KitchenLower8' 9.9" x 14' 8"Other
- UtilityLower10' 3" x 11'Other
- BathroomLower7' 5" x 7' 9.9"Other
- BathroomMain8' 9.6" x 5' 9.6"Other
- Ensuite BathroomMain8' 6.9" x 6'Other
- FoyerMain6' 9.6" x 6' 3"Other
- DenLower12' x 12' 8"Other
Listing Agents
Request More Information
Request More Information
Location
240 Sheep River Lane, Okotoks, Alberta, T1S 1N8 Canada
Around this property
Information about the area within a 5-minute walk of this property.
Request Neighbourhood Information
Learn more about the neighbourhood and amenities around this home
Request NowPayment Calculator
- $
- %$
- %
- Principal and Interest 0
- Property Taxes 0
- Strata / Condo Fees 0

