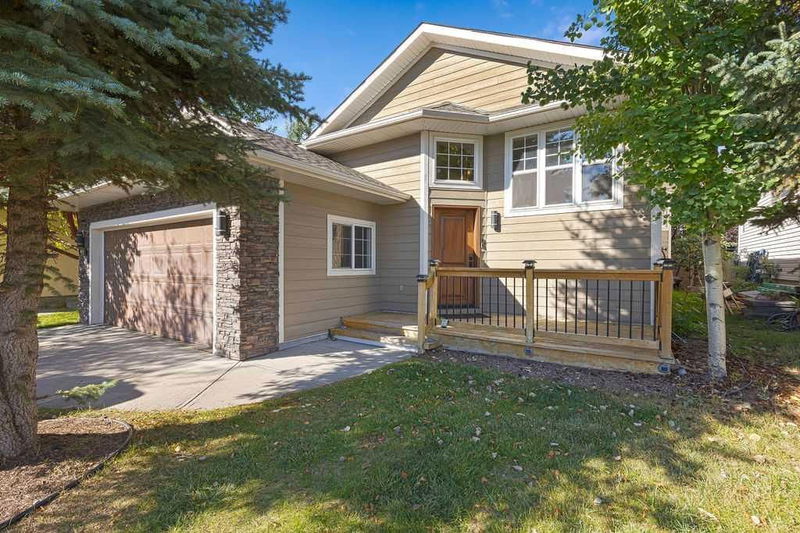Key Facts
- MLS® #: A2161779
- Property ID: SIRC2078796
- Property Type: Residential, Single Family Detached
- Living Space: 1,430 sq.ft.
- Year Built: 1998
- Bedrooms: 3+2
- Bathrooms: 3
- Parking Spaces: 4
- Listed By:
- Prairie Management & Realty Inc.
Property Description
Spacious and bright, this welcoming home sits on a quiet cul-de-sac close to the river pathways and shopping. If you like to entertain, this home has the kitchen for you with a granite island so big it's a continent! Need room for all your kitchen appliances,? The floor to ceiling built in cupboards and under island storage will accommodate all your kitchen items and leave you space to spare....Note the counter top stove, top of line appliances, eating area just off the kitchen so your guests can chat to you while you cook, and a relaxing fireplace sitting area, this kitchen is where the action is! Leading from the kitchen is access through patio or French door giving onto the fenced secluded rear yard. What a yard! There is a wooden multi-level deck with built in seating area and table, an elegant pergola and a gas line to the bbq. Like wine? Downstairs a climate controlled wine cellar will keep your wines at the correct temperature for storage and the wine fridge in the kitchen, the perfect temperature for drinking. A formal dining room/office is right off the main entrance - great place to see clients without having them through all the house. Downstairs the rooms are a very generous size. A full work out area with floor to ceiling mirrors. and storage closets, a rec room with gas fireplace and 2 ample bedrooms. Laminate flooring goes throughout the downstairs and the upstairs is warm hardwood. Note the Radon system by the furnace area and spacious laundry with room to fold and hang clothes. Quick possession possible. Great neighborhood and friendly neighbours.
Rooms
- TypeLevelDimensionsFlooring
- Primary bedroomMain14' x 11' 9.9"Other
- BedroomMain12' x 7' 9.9"Other
- BedroomMain12' 8" x 9' 5"Other
- BedroomLower17' 9.6" x 8' 3"Other
- Cellar / Cold roomLower6' 9.9" x 5' 9.9"Other
- Kitchen With Eating AreaMain14' 6.9" x 14'Other
- Dining roomMain14' 5" x 9'Other
- Exercise RoomLower18' 5" x 10' 9.9"Other
- Laundry roomLower7' x 6' 6.9"Other
- Family roomLower15' 6" x 13' 6"Other
- BedroomLower9' x 14'Other
Listing Agents
Request More Information
Request More Information
Location
420 Sandstone Place, Okotoks, Alberta, t1s1p9 Canada
Around this property
Information about the area within a 5-minute walk of this property.
Request Neighbourhood Information
Learn more about the neighbourhood and amenities around this home
Request NowPayment Calculator
- $
- %$
- %
- Principal and Interest 0
- Property Taxes 0
- Strata / Condo Fees 0

