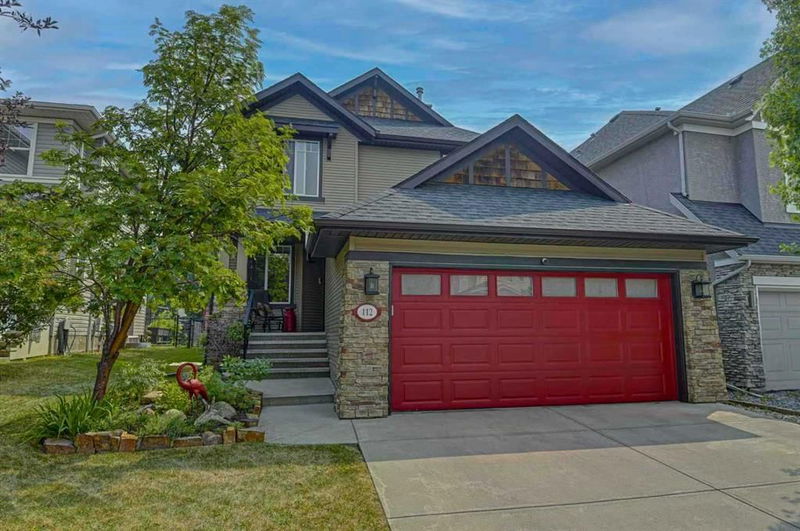Key Facts
- MLS® #: A2163984
- Property ID: SIRC2078742
- Property Type: Residential, Single Family Detached
- Living Space: 1,668 sq.ft.
- Year Built: 2007
- Bedrooms: 3+1
- Bathrooms: 3+1
- Parking Spaces: 4
- Listed By:
- Royal LePage Benchmark
Property Description
OPEN HOUSE SUNDAY 2 TO 4PM...
Wow! Beautiful custom Morrison Built family home in Desirable Drake Landing-over 2,331 sq. of fully developed living space, backing onto walkway, green space + walking paths. 4 Bedrooms and 3 1/2 baths.... Tons of Upgrades including Air conditioning. Enter gleaming hardwood floors, SOARING vaulted ceilings with floor to ceiling windows and stone faced gas fireplace, view from Kitchen, Dining nook and Livingroom. Rounded corners. Walk out to deck and privacy screen from dining nook, enjoy the awning on the sunny days. Dream kitchen w/French country cream colour stained custom cabinets, Granite eat up bar and counter tops, Sil granite sink, Newer Appliances stainless fridge w/water and ice, flat top stove, built in oven ,dishwasher and microwave. Walk through pantry to Laundry area, mud room, 2pc bath and double heated garage. Great floor plan, spacious foyer, Den/Office w/double glass doors. Rod iron and wood staircase to upper level. Stunning Primary bedroom w/walk in closet , ensuite jetted soaker tub + tiled walk in shower. 2 additional good size bedrooms with 4pc bath. The lower level is completed w/a large family room for your big screen tv, the pool table fits perfect and will stay, wet bar and bar fridge is a new addition. 4th large bedroom down w/walk in closet and 3pc bath (great walk in shower). The entire backyard is outstanding, new beautiful flower beds, fireplace with rocks in back and front yard. Gas line installed for BBQ. New garage door opener, hot and cold taps, gas heater 2100BTUs w/thermostat, all the shelves hooked to the ceiling , shelves and organizers and Tv in garage will stay. Newer central vacuum, Hot water tank and Water softener. Entire house was painted inside and out window trim etc. in the last 3 years. This home is immaculate and awaits a new Family to love as much as Seller has ! Close to schools, shopping, churches and beautiful parks and walkways. Quiet street and neighbourhood. Great Value!
Rooms
- TypeLevelDimensionsFlooring
- EntranceMain4' 3.9" x 8'Other
- DenMain8' 8" x 12' 3.9"Other
- Living roomMain13' x 15'Other
- Dining roomMain9' 6" x 12'Other
- KitchenMain10' 6.9" x 12' 9.6"Other
- Laundry roomMain5' 9.9" x 10' 3.9"Other
- Primary bedroom2nd floor11' 6.9" x 14' 6.9"Other
- Bedroom2nd floor9' 5" x 11' 3"Other
- Bedroom2nd floor9' 8" x 11' 2"Other
- PlayroomLower12' x 13' 9"Other
- Family roomLower11' 9.9" x 14' 5"Other
- BedroomLower9' 6.9" x 13' 6.9"Other
- StorageLower10' x 10' 9.6"Other
- BathroomMain4' 3" x 4' 9"Other
- Ensuite Bathroom2nd floor8' 6" x 8' 8"Other
- Bathroom2nd floor5' x 7' 6.9"Other
- BathroomLower5' 2" x 8'Other
Listing Agents
Request More Information
Request More Information
Location
112 Drake Landing Common, Okotoks, Alberta, T1S 2M7 Canada
Around this property
Information about the area within a 5-minute walk of this property.
Request Neighbourhood Information
Learn more about the neighbourhood and amenities around this home
Request NowPayment Calculator
- $
- %$
- %
- Principal and Interest 0
- Property Taxes 0
- Strata / Condo Fees 0

