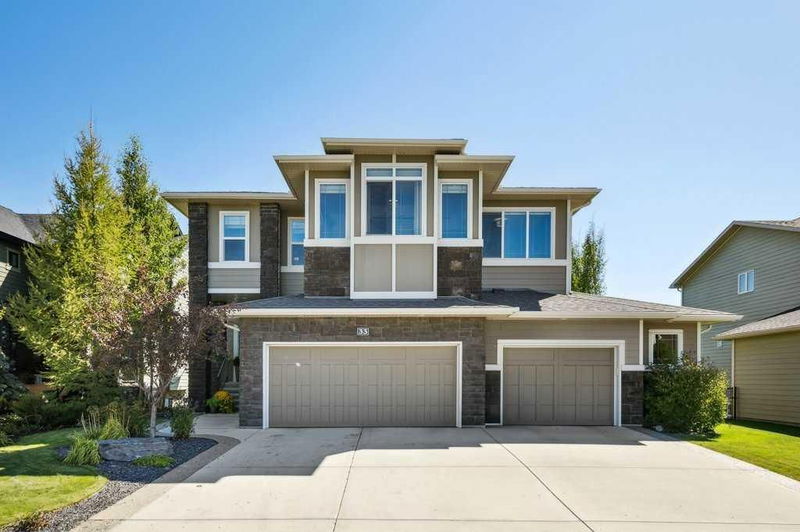Key Facts
- MLS® #: A2162620
- Property ID: SIRC2068450
- Property Type: Residential, Single Family Detached
- Living Space: 2,803.10 sq.ft.
- Year Built: 2015
- Bedrooms: 3+1
- Bathrooms: 3+1
- Parking Spaces: 6
- Listed By:
- RE/MAX Landan Real Estate
Property Description
Rarely does an opportunity like this come along. This exceptional two storey walkout home, located on a prime south facing lot along the ridge in Drake Landing, backing onto the pond offers stunning views that are simply unmatched. The main floor is a blend of modern elegance and functionality, featuring engineered white oak hand scraped hardwood throughout. The bright, open-concept kitchen is a chef’s dream, complete with quartz countertops, a stylish tile backsplash, a central island, a coffee bar, and a separate pantry. The kitchen and nook area seamlessly flow into the great room, both surrounded by large windows that bathe the space in natural light and provide access to the expansive upper deck. A floor-to-ceiling stone surround fireplace creates a cozy focal point. Additional highlights include a spacious den, a convenient half bath, and a mudroom area equipped with built-in lockers. Upstairs, the primary bedroom is a true retreat, boasting a luxurious ensuite with dual sinks, a steam shower, and a soaker tub, along with a generously sized walk-in closet. Two additional good-sized bedrooms, and a bonus room adds extra useable space finished with a barn door that adds character. The upper level is completed by a conveniently located laundry room. The finished walkout basement is designed to the same high standards as the rest of the home, offering a huge rec room, a wet bar perfect for entertaining, a fourth bedroom, and a four-piece bathroom. The utility room also provides ample storage space. Step outside to enjoy the massive upper deck, ideal for summer nights and soaking in the incredible views. The home is fully landscaped with lush greenery and an irrigation system, ensuring easy maintenance and vibrant outdoor spaces. The impressive 23x35 foot garage accommodates three vehicles with additional space for toys, a work area, and storage. It’s fully finished with cabinets, heated, and includes floor drains for added convenience. This home is built to last with a Hardie board exterior and loaded with upgrades, including air conditioning for year round comfort. Located in one of Okotoks' most desirable areas it offers easy access to all amenities, including schools, parks, pathways, and the local dog park. This home is a rare find, combining luxury, comfort, and unparalleled views in one of the most desirable locations in Drake Landing. It is immaculate with pride of ownership throughout and loaded with upgrades, making it a perfect blend of style and practicality.
Rooms
- TypeLevelDimensionsFlooring
- Living roomMain14' 6" x 15' 9.9"Other
- Dining roomMain11' x 12' 5"Other
- KitchenMain9' 11" x 19'Other
- Home officeMain11' 6" x 11' 9"Other
- Mud RoomMain6' 9" x 12' 3.9"Other
- FoyerMain5' 6.9" x 11' 2"Other
- Primary bedroomUpper15' 9.9" x 19' 3.9"Other
- BedroomUpper12' 6" x 15' 2"Other
- BedroomUpper13' 6.9" x 14' 2"Other
- Bonus RoomUpper12' 11" x 13' 8"Other
- Laundry roomUpper5' 3.9" x 8' 3.9"Other
- LoftUpper9' 9" x 11' 3.9"Other
- PlayroomLower13' 11" x 35' 9"Other
- BedroomLower9' 11" x 14' 9.6"Other
- OtherLower6' 6.9" x 7' 6.9"Other
Listing Agents
Request More Information
Request More Information
Location
33 Drake Landing Ridge, Okotoks, Alberta, T1S 0C2 Canada
Around this property
Information about the area within a 5-minute walk of this property.
Request Neighbourhood Information
Learn more about the neighbourhood and amenities around this home
Request NowPayment Calculator
- $
- %$
- %
- Principal and Interest 0
- Property Taxes 0
- Strata / Condo Fees 0

