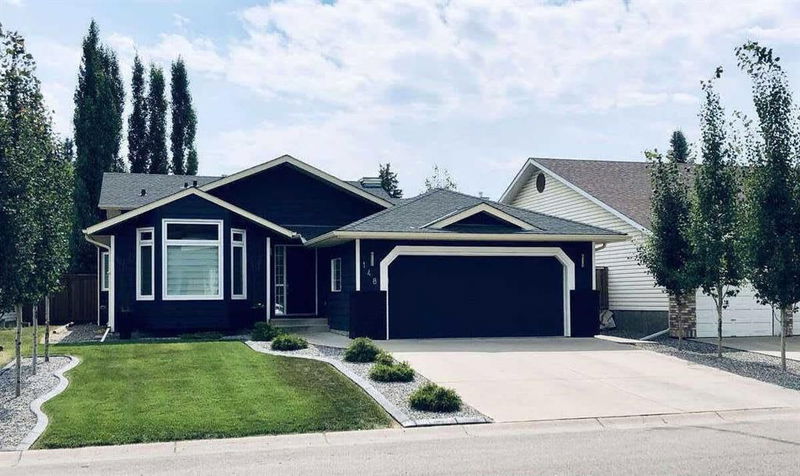Key Facts
- MLS® #: A2155054
- Property ID: SIRC2010867
- Property Type: Residential, Single Family Detached
- Living Space: 1,328.61 sq.ft.
- Year Built: 1992
- Bedrooms: 3+1
- Bathrooms: 3
- Parking Spaces: 5
- Listed By:
- Easy List Realty
Property Description
For more information, please click on Brochure button below.
A unique opportunity to own this gorgeous home, ideally situated within walking distance of 3 top-rated schools. An extremely desirable location, less than one block from the Sheep River with its picturesque walking and biking paths. This beautiful home boasts a stunning new open concept kitchen with an expansive pantry. The kitchen seamlessly connects to the bright dining and living rooms which are perfect for entertaining and family gatherings. With 3 bedrooms on the upper level plus a flex room below grade, 3 full bathrooms, 3 living/family rooms, this home can easily accommodate a large or growing family. A significant 2,578 square feet of developed living space. The double attached garage is a handy person's dream with tool slot boards, a work bench, ample storage and an exceptional epoxy floor. The exterior aggregate patio leads to a fully fenced and manicured yard, shaded with towering aspens. A perfect space to enjoy summer barbecues with plenty of room for children and family pets to run and play. The back lane allows for convenient backyard access with additional parking for an RV or boat. Act now to secure this amazing home.
Rooms
- TypeLevelDimensionsFlooring
- Living roomMain12' 6.9" x 16' 6"Other
- KitchenMain11' 6" x 15' 5"Other
- Dining roomMain8' 6" x 13' 3.9"Other
- FoyerMain5' 8" x 6'Other
- Primary bedroomUpper12' 2" x 13' 3"Other
- Ensuite BathroomUpper6' x 7' 3.9"Other
- BedroomUpper9' 11" x 11' 6.9"Other
- BedroomUpper9' 8" x 12' 3"Other
- BathroomUpper4' 11" x 7' 3.9"Other
- Family roomLower17' 8" x 18' 5"Other
- Flex RoomLower9' 9.6" x 11' 2"Other
- Laundry roomLower5' x 9'Other
- BathroomLower5' 5" x 8' 11"Other
- PlayroomBasement11' 6.9" x 17' 6"Other
- BedroomBasement11' 9.6" x 12' 3.9"Other
- Walk-In ClosetBasement4' 9" x 5' 6.9"Other
- StorageBasement2' 9.9" x 14' 2"Other
- UtilityBasement10' 11" x 11' 5"Other
Listing Agents
Request More Information
Request More Information
Location
148 Woodbend Way, Okotoks, Alberta, T1S 1L7 Canada
Around this property
Information about the area within a 5-minute walk of this property.
Request Neighbourhood Information
Learn more about the neighbourhood and amenities around this home
Request NowPayment Calculator
- $
- %$
- %
- Principal and Interest 0
- Property Taxes 0
- Strata / Condo Fees 0

